

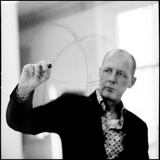
Ben van Berkel
UNStudio合伙人及首席建築師
Ben van Berkel喜欢突破自己,是当今建筑界最备受推祟的灵魂人物及权威。由Van Berkel与拍档
Caroline Bos携手创办的UNStudio,是集合了建筑、城市发展及基建方面的精英之事务所。
UNStudio目前进行中的多个建筑项目包括荷兰Arnhem车站范围及意大利热那亚Harbor Ponte Parodi的重建计划、纽约曼克顿的一栋住宅大厦、杜拜的Museum of Middle Eastern Modern Art、奥地利拉茨音乐厅。
UNStudio为Van Berkel带来不少参与世界各地大型建筑项目标机会,如德国Stuttgart市的Mercedes-Benz博物馆、韩国Galleria百货公司的外观与室内设计,以及位于纽约北部的私人别墅,这些瞩目作品把Van Berkel的建筑事业推上高峰。
创办UNStudio前,Van Berkel与Bos曾于阿姆斯特丹开设建筑设计公司Van Berkel & Bos Architectuurbureauan Berkel & Bos Architectuurbureau,并参与荷兰当地大型建设项目,包括鹿特丹的Erasmus bridge、Nijimegen市的Museum Het Valkhof以及位于Het Gooi 的私人住宅项目「Moebius House」。
Van Berkel现为位于Frankfurt am Main的Staedelschule学院之概念设计学系教授。此外,他也曾在世界各地的建筑学院发表演说及执教,以传授建筑工程、综合虚拟、物料整理及工程建造等知识为主。
Van Berkel于阿姆斯特丹的Rietveld Academy及伦敦的Architectural Association修读建筑学,并取得AA级荣誉学位证书。
Ben van Berkel
Co-founder/ Principal Architect
UNStudio
An architectural pioneer who is constantly pushing himself to new limits, Ben van Berkel is now one of the most valued leaders in the field of architecture. Van Berkel is the co-founder along with Caroline Bos of UNStudio (United Net) which presents itself as a network of specialists in architecture, urban development and infrastructure.
The firm’s current projects are, among other things, the restructuring of the station area of Arnhem, a residential tower in Manhattan New York (USA), a Museum of Middle Eastern Modern Art in Dubai (UAE), the restructuring of the Harbor Ponte Parodi in Genoa (IT) and the music theatre for Graz.
With UNStudio, Van Berkel was able to reach new heights creating among others the Mercedes-Benz
Museum in Stuttgart (DE), a faade and interior renovation for the Galleria Department store in Seoul and a private villa in up-state New York.
Before UNStudio, he and Caroline Bos set up another architectural practise in Amsterdam called The Van Berkel & Bos Architectuurbureau, which was responsible for the creation of many projects including the Erasmus bridge in Rotterdam (NL), museum Het Valkhof in Nijmegen (NL) and a private villa ‘the Moebius house’ in Het Gooi (NL).
Currently he is the professor of conceptual design at the Staedelschule in Frankfurt am Main and he haslectured and taught at many universities around the world. Central to his architectural teachings, is the integration of virtual and material organisations and engineering constructions.
Van Berkel studied architecture at the Rietveld Academy in Amsterdam and at the Architectural Association in London, receiving an AA Diploma with Honours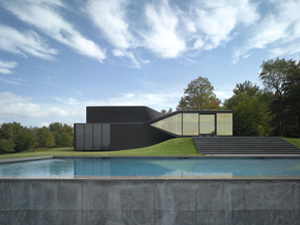
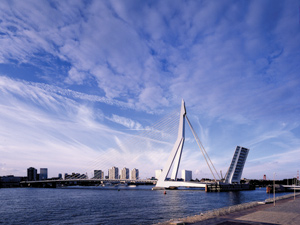
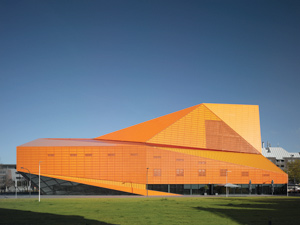
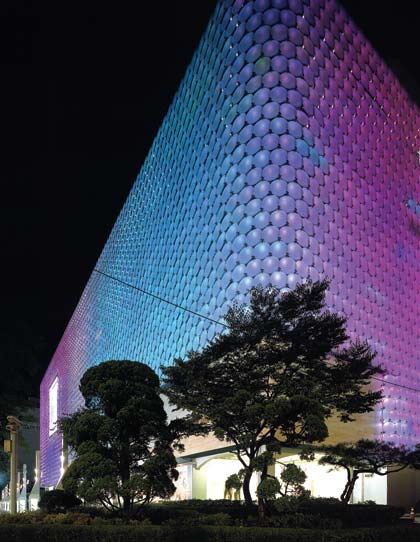
Project text Galleria Department Store, Seoul, South Korea 2003 -2004:
Magnetic GeometriesWithin Seoul, the Galleria Department Store exists within a typical system of highly specialized department stores, each representing a microcosm with its own eco-climate to which its customers are finely attuned. Situated at the top end of this system, the Galleria Fashion Hall together with the Galleria Masterpiece Hall in close vicinity carry a large number of highly prestigious brands and consequently attract visitors from a wide area, including Japan. The Galleria Fashion Hall is prominently situated in the Apgujeong-dong district, on of the trendiest commercial districts in Seoul.
However, from the outside the store appears unremarkable. In October 2003 the Galleria hired UNStudio to design a new faade and interior to mark the store’s transformation (in their own marketing-originated words) ‘from novel to noble’, becoming more ‘luxurious’ while remaining ‘trendy and unique’.
UNStudio’s exterior renewal, completed in September 2004, exists of the application of 4330 glass disks on the metal substructure that is directly attached to the existing faade. These discs are treated with a special iridescent foil, which causes constant changes in the perception of the faade. At night, a special lighting scheme, designed cooperatively by UNStudio and ArupLighting, illuminates the discs by reflecting the dynamics of the weather conditions that happened during the day.
The interior renovation is focused on the general store areas in between the individual branded shops. UNStudio has sought to streamline the circulation spaces, providing ‘catwalks’ of light-colored, glossy co-coordinated walkways and ceilings, which improve orientation and give the store a super-bright, fresh image.
1)
Interior concept:
For the updating of the existing interiors, our inspiration is the fashion catwalk; the customer should find himself in the focus of the fashion world, feeling himself/herself as the attractive model in midst the glamorous Fashion Hall.
The interior design focuses on the elimination of superfluous and outdated details and the introduction of two new Big Details: the escalator which becomes a moving event space, and the ceiling lighting which becomes a device that provides a fluent directionality and dynamics to the shop floors.
1.1)
Lighting and concept for interior catwalks:
For the main circulation corridors (catwalks) the lighting is integrated within the dropped ceiling. The illumination of the corridor is designed as a continuous lighting element, which consist of linear rail following the direction of the corridors and bending whenever there is a change in direction. Below these rails a white plastic foil is stretched and on every second rail TL-lights are mounted. The semi-opaque white foil spreads the light equally creating a continuous field above the main corridors. The combination of up-lights and rails casts multiple shadows on the white foil that create depth in the ceiling and where directions change, these shadows emphasize way-finding. The rails are straight along the corridor’s length and turn the corners, always keeping the same radii. Where two corridors connect in a T-crossing or X-crossing, the rails bend to accommodate directions.
Lights used above Corridor ceiling:
Straight corridors: PHILIPS-TMS 206-128 (840), PHILIPS-TMS 206-114 (840)
Round corners: COLD CATHODE LIGHTING – LAMP COLOR MATCH TO TMS 206 (840)
Plastic foil material: Barrisol, Venus blanc
Color scheme:
Color was also added to the primary rails in the ceiling package, the effect is a subtle tint of color created by the combination of lights and the plastic foil. The color tint is also reflected in the highly polished artificial stone used to pave the corridors. The gradient of color and the intensity was carefully chosen as not to influence the lighting of the products in the stores.
1.2)
Lighting and interior concept for enclosure of vertical circulation space:
The walls enclosing the escalator space are designed as a series of vertical IPE-beams that are clad from both sides with glass. Towards the inside of the escalators the glass is finished with a partially transparent, reflective foil so that customers on the escalators perceive the space and the relation to the other floors more intensely. The glass on the opposite side of the construction facing the stores is translucent which allows for view corridors overseeing the main vertical circulation space behind the benches – the public meeting zones designed for Galleria. In the vertical walls large display pockets are integrated that can be used to transmit information projected simultaneously to the exterior faade and can be used for branding and advertisements. The vertical enclosure and the display pockets continue into the ceiling of the space.
The lighting of the escalator walls is done with Cold Cathode lighting, which is located in between the two layers of glass in vertical arrangement. These light strips cast white light and illuminate the space by soft animation in vertical direction. The underside of the escalators is illuminated by strips of Cold Cathode lighting covered with color filters casting the same colors as used for the identification in the ceilings on the different floors on the angled surfaces underneath the escalators. The colored light is used to enhance the directions of way-finding and guide the customer from one floor to the other.
2)
Exterior Faade Concept:
The effect we were trying to achieve with the facade is to generate a lively surface that fascinates, attracts and always looks different, depending upon the point of view of the spectator and depending upon the time of day and time of year.
during the process and several on site mock-ups were made in order to test and forecast the effects generated during day and night.
Day:
During the day the atmospheric and weather changes influence the degree of reflection and absorption of light and color on the glass circles, so that from different viewing points the appearance of each disc and the total surface changes constantly according to those external conditions that are beyond human control.
Night:
During the night situation of the building the lighting design developed for the faade additionally starts to interact with the material condition of the glass discs. By placing behind each of the glass discs an LED-light source and by controlling the lights digitally one by one, the possibilities to manipulate color and light emission become endless. Recording day-to-day weather conditions and processing the data with the computer before projecting them in transformed version onto the glass skin is just one out of many possibilities of the technology used. Our faade solution also has the potential to be adapted for special occasions and can be changed over time according to seasons, fashion events and artistic inspirations. Nevertheless, the character of the glass disc skin is different from the principle technologies used in screens, since whatever visual information is projected onto the discs; it will be transformed due to the material conditions of the glass disc and foils. The new faade is not a projection screen in the conventional sense, but it interacts with the projected information and generates a circular pixilated visual face by night.
Quotes Ben van Berkel:
“As an architect I am interested in dressing the future. Like a fashion designer, but on a much larger scale, I am helping the world figure out how it will look tomorrow.”
“This is a building for living design, not dead art. What you find in The Galleria is stuff that lives for today. Beautiful, gorgeous clothes – carefully selected from the best designers in the world. It is a wonderful, living collection that changes with every season, changes in composition every day. And our design reflects that; the facade causes a continually shifting, shimmering, alluring perception – the system of the colored glass disks and the super-bright catwalk interiors represent a concept of magnetic geometry.”
Mercedes-Benz Museum, Stuttgart, Germany 2001 - 2006
Mercedes Strasse 100, Stuttgart, Germany
Client: DaimlerChrysler Immobilien, Berlin
Project Management: Drees&Sommer, Stuttgart
Gross floor surface: 35.000 m2
Volume: 270.000 m3
Site: 28.5500 m2
Design:
UNStudio: Ben van Berkel, Tobias Wallisser, Caroline Bos
with Marco Hemmerling, Hannes Pfau and Wouter de Jonge, Arjan Dingsté, Gtz Peter Feldmann, Bjrn Rimner, Sebastian Schaeffer, Andreas Bogenschuetz, Uli Horner, Ivonne Schickler, Dennis Ruarus, Erwin Horstmanshof, Derrick Diporedjo, Nanang Santoso, Robert Brixner, Alexander Jung, Matthew Johnston, Rombout Loman, Arjan van der Bliek, Fabian Evers, Nuno Almeida, Ger Gijzen, Tjago Nunes, Boudewijn Rosman, Ergian Alberg, Gregor Kahlau, Mike Herud, Thomas Klein, Simon Streit, Taehoon Oh, Jenny Weiss, Philipp Dury, Carin Lamm, Anna Carlquist, Jan Debelius, Daniel Kalani, Evert Klinkenberg
Realisation:
UNStudio with Wenzel + Wenzel, Stuttgart
Matias Wenzel
with Markus Schwarz, Clemens Schulte-Mattler, Ina Karbon,
team: Nicola Kühnle, Florian Erhard, Michael Fischinger, Christoph Friedrich, Peter Holzer, Christopf Krinn, Stefan Linder, Simon Schneider, Walter Ulrich, Gabriele Vlker, Katrin Widmann, Christina Brecher, Stefanie Hertwerck, Ingolf Gssel, Ulla Ittensohn, Volker Hilpert, Thomas Koch, Ulrike Kolb, Bendix Pallesen- Mustikay, Marc Schwesinger and Thuy Duong Du, Kathrin Steimle, Florian Goscheff, Thomas Hertlein, Yvonne Galdys, Deniz Hocaoglu, Katerina Karapanceva, Anka Volk, Patrick Yong
Exhibition Concept and Design: HG Merz, Stuttgart
Interior: UNStudio with Concrete Architectural Associates, Amsterdam
Curtain design: Inside outside - Petra Blaisse, Amsterdam
Advisors:
Structure: Werner Sobek Ingenieure, Stuttgart
Geometry: Arnold Walz, Stuttgart
Climate engineering: Transsolar Energietechnik, Stuttgart
Cost estimation: Nanna Fütterer, Stuttgart/Berlin
Infrastructure: David Johnston, Arup, London
Landscaping: Knoll koplan GmbH, Sindelfingen
 策划:马海金 网页设计与制作:郭玲
策划:马海金 网页设计与制作:郭玲