室内设计师
北京百美佳艺国际装饰工程有限公司
焦点广告公司
本方案采用点、线、面、构成的形式来延续的空间的整个设计。以简单的面与颜色的搭配元素,加上构成斜度感充分表到了空间的设计内涵,本空间设计的出发点是以点、线、面的分割,构成空间。把空间效果作为构成艺术追求的目标,多个几何图形组成的焦点,从属部分是构成空间的物质基础,并对空间使用的观感起决定性作用。设计中平面图中所体现出来的斜度是运用两条斜线的穿插开始入手,最后通过平行的概念做了一下调整,统一,和谐。
Abstract: The program used point, line, surface, constitutes the form of continuity throughout the design space. A simple combination of surface and color element, coupled with a sense constitute a full table gradient to the design of the connotation of space, the space design is the starting point for point, line, surface segmentation, constitute a space. The spatial effect constitute artistic pursuit as a goal, a number of geometric composition of the focus of some subordinate constitutes the material basis of space, and space perception play a decisive role. Floor plan design is reflected in the gradient is to use two of interspersed began to start with a slash, and finally through the parallel concept of doing a bit to adjust, unity, harmony.
助理设计:宋润芳
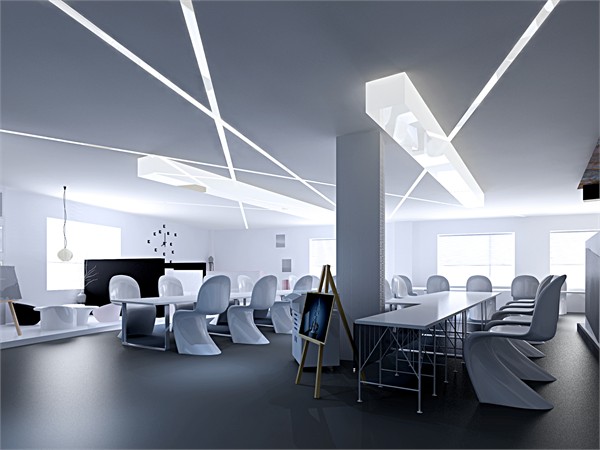
办公区,打破传统的办公区域,灯光以简单流畅的线条为主,贯穿整个空间。
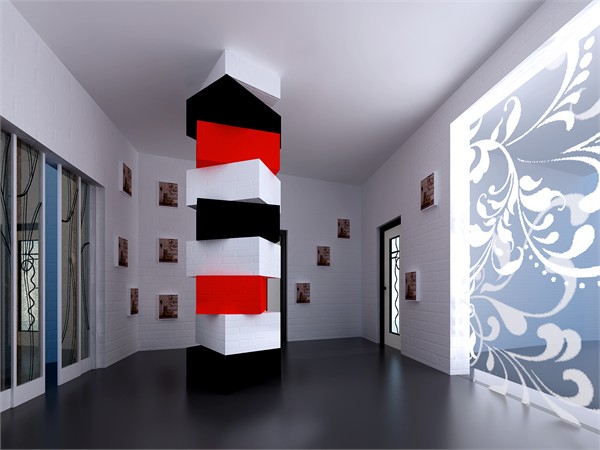
二层中厅,黑白红永远是最经典的颜色。
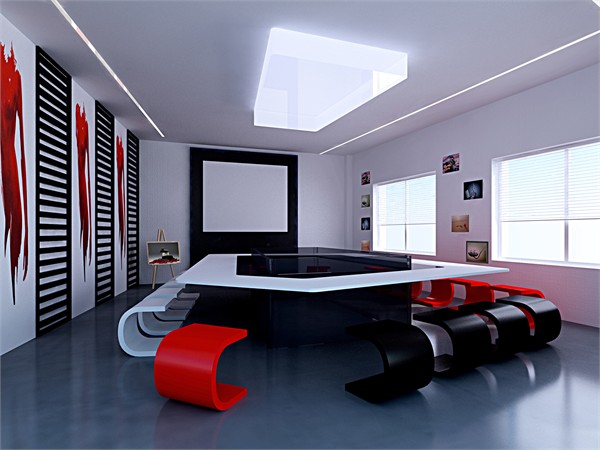
会议室,出奇的想法,颜色、灯光,始终贯穿。
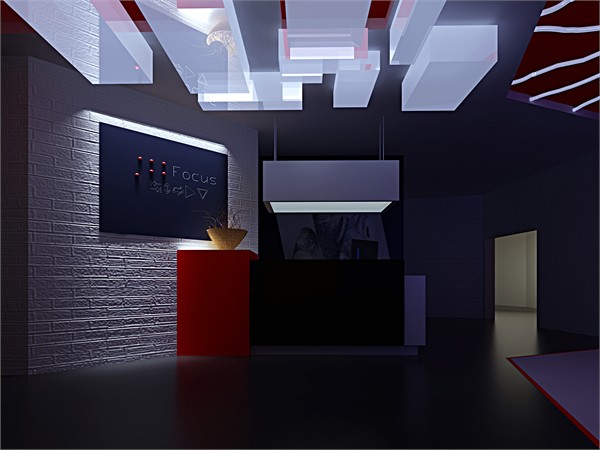
前台,是整个风格的体现,利用灯光与黑白红的经典搭配。
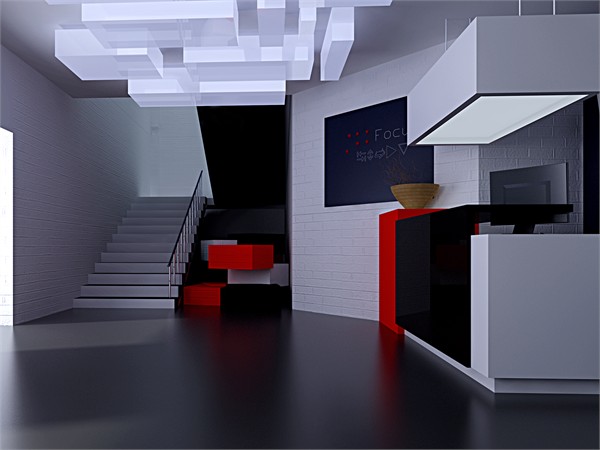
前台,是整个风格的体现,利用灯光与黑白红的经典搭配。
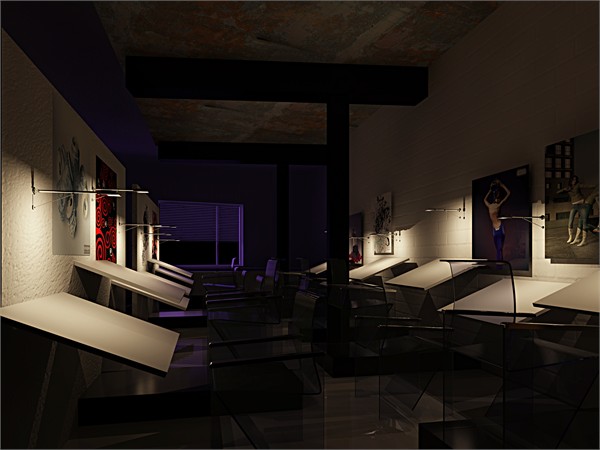
手绘工作区,是设计创意的空间,不需要明亮的手法,简单的光源就可以代表空间的整体内含。
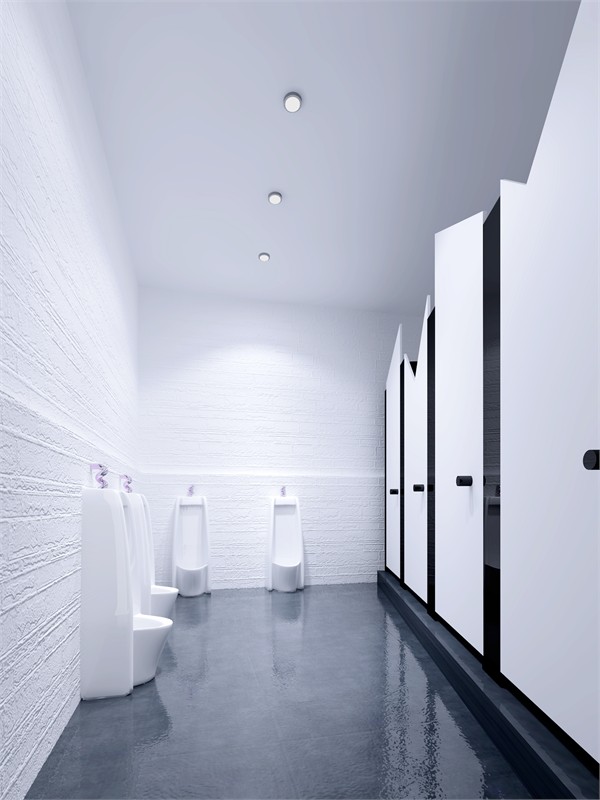
卫生间,黑白灰的设计手法是最永恒的。
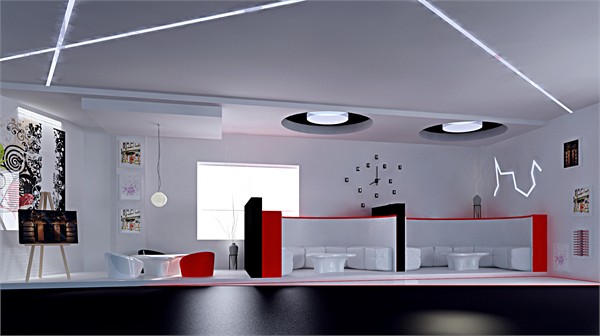
员工休息区,时尚活泼,贴切主题。
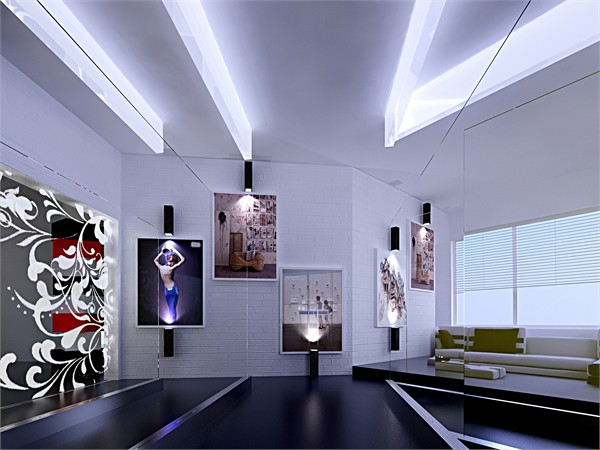
产品展示区,利用玻璃折射,加上灯光与自然光源的搭配,展现空间魅力。
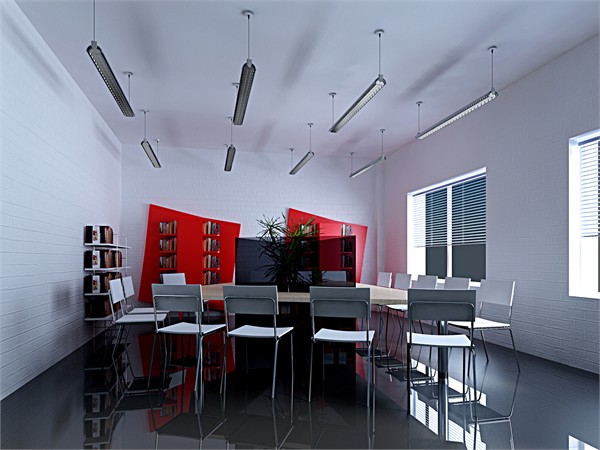
资料室,简单明了。
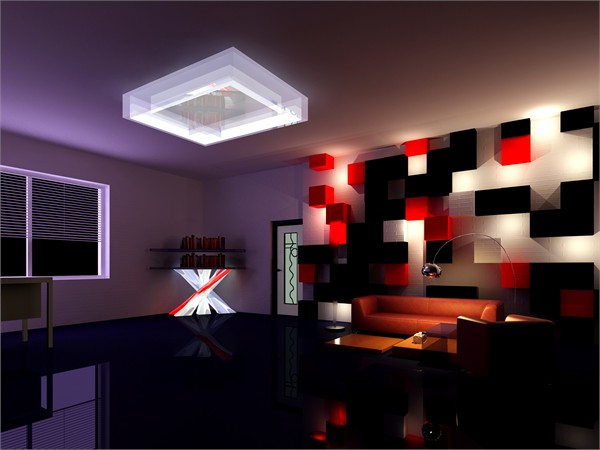
VIP浅谈区,辅助光源的有效利用,增加空间的整体效果。
共有433人报名

 小龙虾
小龙虾


评论内容评论内容评论内容评论内容