CIID INTERIOR DESIGN China
FRAME China
ADA International Design Center
Explore the fashion featured LOFT space, promote outstanding designers and design works, drive the development of contemporary office design, contribute to the development of Chinese modern architecture design and interior design.
Proposition design. The subject to compete will be proposed by the organization committee.
Comprise 2 well-known domestic designers and 3 from abroad.
Tele:65526679
Contact: Sally Li
E-mail:idc2005@126.com
Rules and Standards:
1 The design wire for the competition is LOFT function as modern office space.
3 Innovation means a lot for LOFT design as well as for the competition. Creative idea results in the variation in design style and in-depth consideration of designers when they carry out the project.
4 The match is to enhance designers’ understanding of modern office design, emphasis on the importance of human orientation design and space function, as well as the comfort experience in office space.
5 Pay attentions on safety and energy saving issues in office design. Create healthy and green office space by using green products and natural resources to reduce pollution and energy consumption.
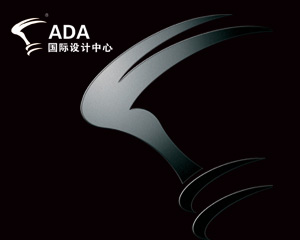
Evaluation Flow:
1 Designers enroll online for the qualifying match, or recommended directly by the origination committee for the final tournament.
2 The appraisal committee make the preliminary appraisal and announce who is entering the final competition.
3 Final evaluation comes out the winners.
Award Presentation:
Award certificate is to be issued by the organization committee. The winners will be invited to attend the award ceremony where the final result will be announced.
Participation Qualification: interior designers and architects from both domestic and overseas.
Participation Requirement:
1 Design work to be made with the proposed subject by the organization committee.
2 You should conceive the LOFT space we provided, which floor plan and elevational drawing can be downloaded in the and you can choose any one unit(a unit is between two axises) or two or several neighboring units or the whole floor to complete your own design.
3 Design work must be submitted by the stated time.
4 Other material required for the competition:
① Download and fulfill the application form.![]()
②Presentation material required: 2 renderings for each category at least on the presentation board ( 300DPI); design work description, floor plan and 3D drawings needs also to be included in. The presentation panel is left at the designers’ disposal but need to be within the frame as the required size 780mm*590mm. please do not include the name of the submitting firm and designers on these materials and submit in softcopy.
③ The material will be collected and published as a selection work.
④ Download ADA International Design Center LOFT floor plan (![]() Download)
Download)
⑤ Download rendering for the whole ADA International Design Center campus. ![]() Download
Download
Please submit all the material required in softcopy or CDs. The material listed as below:
a. 1’ inch photo of the designer and resume
b floor plan and 3D drawings reduce to A4 size
c brief design description
d 2 renderings for each category at least on the presentation board ( 300DPI)
The awards to issue:
1 grand prize, 8 gold prizes and 20 silver prizes are going to be issued.
1 Grand Prize
—— certificate, prize cup and souvenir to be presented
—— Design works will be exhibited on exhibition held by ADA International Design Center
—— the winner can make free choice, either it can be 500㎡ space on 2nd floor or above in ADA building NO.2 to No. 7; or it can be a 280㎡space in ADA building No. 5 to No. 12, the rent fee will be favorablely offered as free for the first 3 years and 50% lower for the following 2 years ( the condition is not transferrable)
—— Design works to be published on Interior Design China magazine and website and included in the Selection work ADA - LOFT Design which is going to be published after the competition.
1 Gold Prize
—— certificate and prize cup to be presented
—— Design work to be exhibited on exhibition held by ADA International Design Center
—— The winner can make free choice, either it can be a 200㎡ space on 2nd floor or above in ADA building NO.2 to No. 7; or it can be a 150㎡space in ADA building No. 5 to No. 12. The rent fee will be favorablely offered as free for the first 2 years and 50% lower for the following 2 years (the condition is not transferrable)
—— Design works to be published on Interior Design China magazine and website and included in the Selection work ADA - LOFT Design which is going to be published after the competition.
1 Silver Prize
—— certificate and medal be presented
—— Design work to be exhibited on exhibition held by ADA International Design Center
—— The winner can make free choice, either it can be a 200㎡ space on 2nd floor or above in ADA building NO.2 to No. 7; or it can be a 150㎡space in ADA building No. 5 to No. 12, the rent fee will be favorablely offered as 50% lower for a 3 years rent ( the condition is not transferrable)
—— Design works to be published on Interior Design China magazine and website and included in the Selection work ADA - LOFT Design which is going to be published after the competition.
Event Procedure:
1 Material required need to be submitted to the organization committee by the time due.
2 The participation if free of charge
3 The organization committee will check all the material submitted and ensure the participant’s qualification for attendance.
4 Design professionals will make final evaluation then comes out the final awards;
5 The winner is required to attend the award ceremony. If the winner is absent for no specific reason or under no permission from the organization committee, the committee will consider the winner identification to be ineffective.
1 The material due is on 30th September, 2008. Refer to the postmark.
2 The organization committee has the right to use and publish the design works submitted for the competition.
3 The material submitted is not returnable.
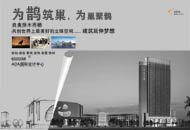
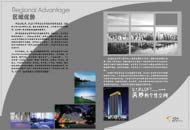
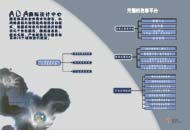
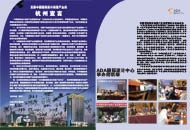
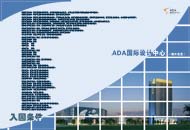
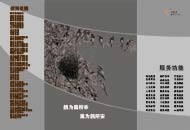
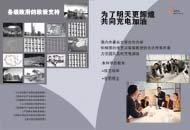
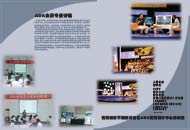
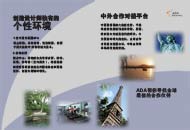
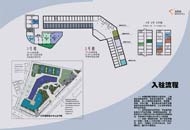
 策划:马海金 网页设计与制作:李小艳
策划:马海金 网页设计与制作:李小艳