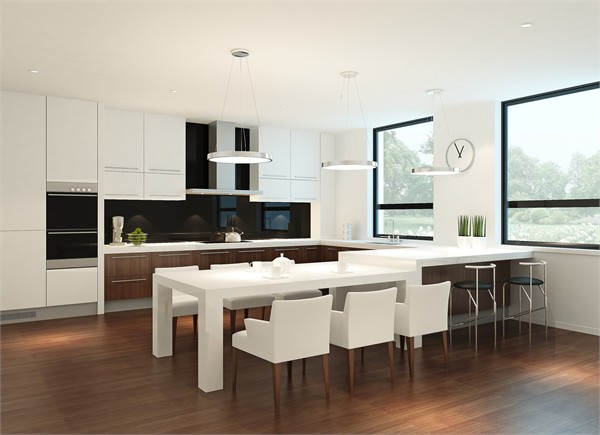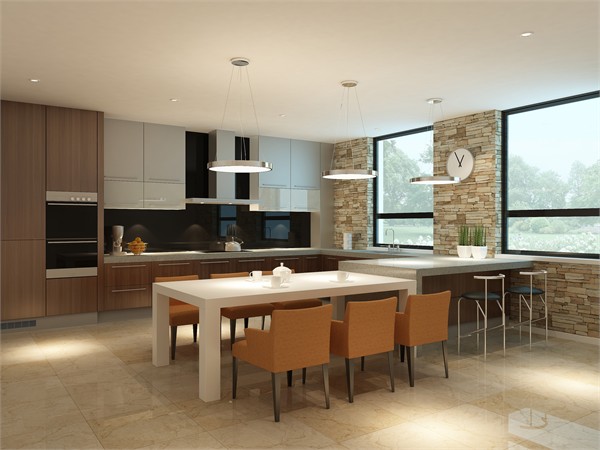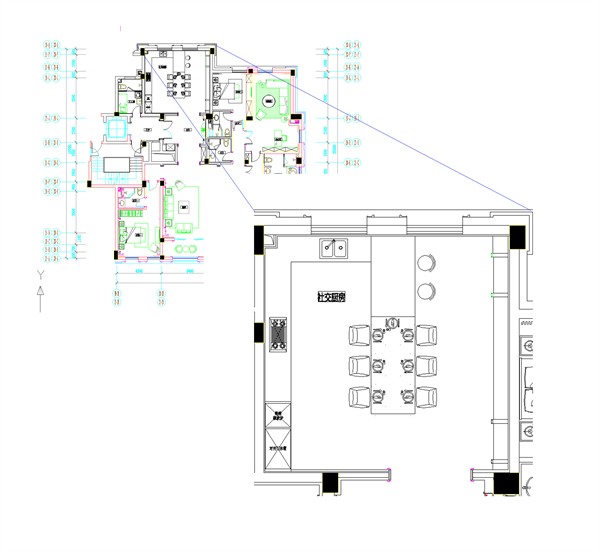
你的位置: 大赛首页 > 作品
斐雪派克社交厨房设计说明
空间布局:方案采用G型布局,以提供宽敞的活动空间。操作台、吧台及餐桌均为顺光设置,为白天使用提供
充分光照。餐桌也可根据不同使用场合灵活摆放。
空间造型:展示中的整体厨房大多处于开放的空间,也规避了诸多不利因素,因而能达到精致精确的效果。而
应用中的厨房则大多处于封闭且单一的空间,烟道、天花与橱柜构成许多生硬的"虚位 " ,空间在
这些地方得不到延伸,形成与展示效果的反差。此方案充分采用了斐雪派克内嵌式厨房产品,精确
整合造型细节,使功能与艺术完美结合,打造出一个唯美空间。
空间格调:方案1为亮丽系列,黑、白、灰(木色)色彩分明而且饱和。
方案2为舒雅系列,以不同材质的中间色为主调,局部黑白为点缀
产品使用:斐雪派克全嵌入式冰箱RS260BCLIW1、斐雪派克嵌入式烤箱微波炉OB60DDEX2、
斐雪派克嵌入式烟机HC120DCXB1、 斐雪派克嵌入式电磁炉灶CI754DTB1
Fisher & Paykel Social Kitchen Design
Space Layout: A “G-shape”layout is applied to provider spacious social area. Operation area, bar counter and dining table are all set front lighting to ensure abundant natural light in daytime. The dining table can be flexibly placed according to different occasions.
Space Shaping: The open-plan space avoids adverse factors to achieve precise result. The kitchen which has being applied form closed and single space can not be stretched would form contrast to effect. The Fisher&Paykel products have been used to integrate details and combine functions and art for a perfect space.
Space Style: Project 1 beautiful collection, clear and rich black, white, gray.
Project 2 elegant collection, the color tune is intermediate colors of different materials which adorned with black and white partly.
Products used: Fisher & Paykel embedded refrigerator RS260BCLIW1, Fisher & Paykel Built-in Oven Microwave OB60DDEX2, Fisher & Paykel embedded hood HC120DCXB1, Fisher & Paykel embedded electromagnetic stove CI754DTB1


