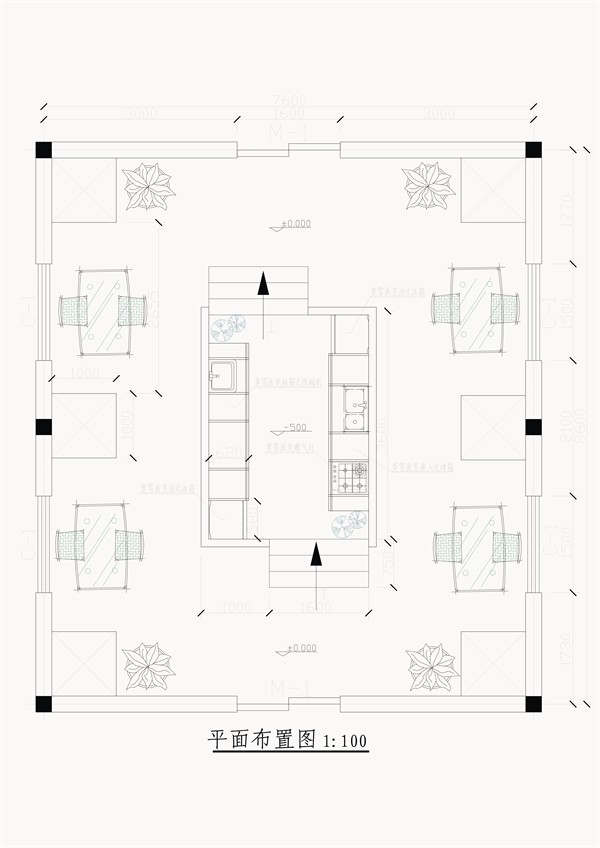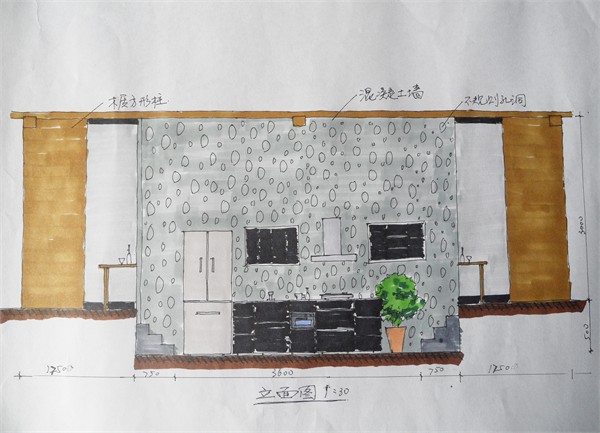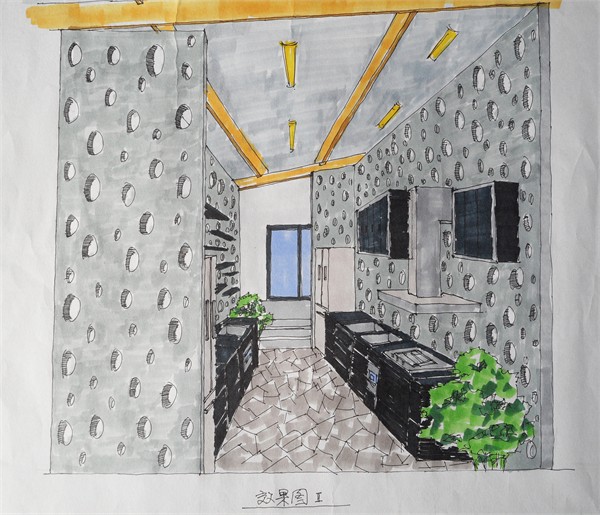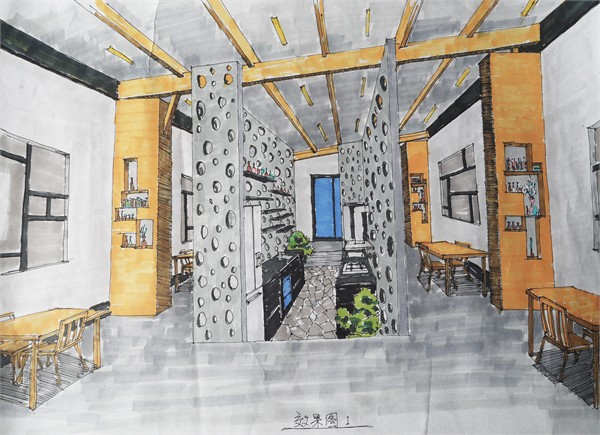
你的位置: 大赛首页 > 作品
该方案模仿农村中间一大锅四周围坐的形式。旨在模糊餐厅与厨房的界限,使厨房开放化,通过对厨房墙壁的不规则的孔洞布置以及地形差,在相对大的空间里创造互不干扰而且又保持联系的局部空间。平面布局上以厨房为核心的对称是布局,刻意避免多人交流的喧嚣,强调两人世界推心置腹式的幽静的交流空间。在竖向空间里采用六个虚拟方形木柱撑起的模拟森林中树木之间枝干相绕而形成的空间。装饰材料上采用以混凝土为主木质材料为辅的粗犷设计风格。色彩搭配上采用黑白灰的对比色调。该方案中用到了斐雪派克嵌入式烤箱,斐雪派克法式冰箱,斐雪派克抽屉式洗碗机,斐雪派克燃气灶以及斐雪派克抽烟机。
The scheme of rural middle pot imitation sat around in the form of four. restaurant and kitchen to fuzzy boundaries. the kitchen is open. through the irregular on the kitchen wall hole layout and terrain difference. create local space do not interfere with each other and keep in touch in a relatively large space. Symmetrical layout in the kitchen, as the core of the layout. to avoid multiple AC noise. on two of the world treat a person with sincerity of quiet communication space. In the vertical space using six virtual square beams support the simulation between the forest trees around and form of space. Decoration materials used in the rough design style to concrete mainly by wood material. Color contrast color with black and white ash. This scheme uses Fisher & Paykel embedded oven. Fisher & Paykel French refrigerator. Fisher & Paykel drawer dishwasher. Fisher & Paykel gas stove and Fisher & Paykel smoke machine.



