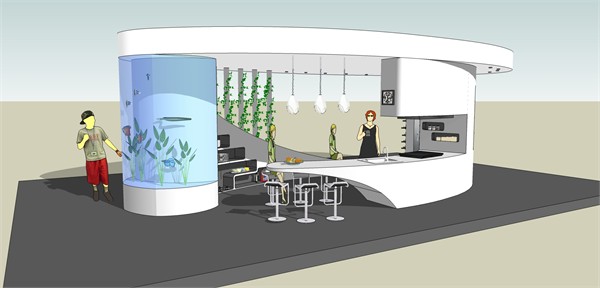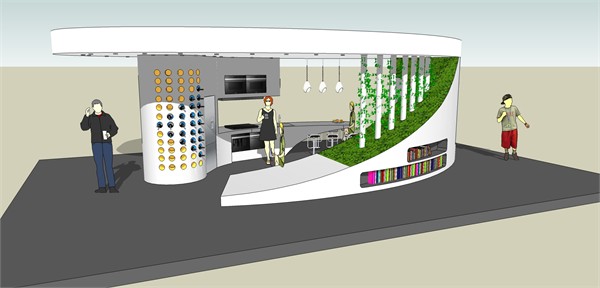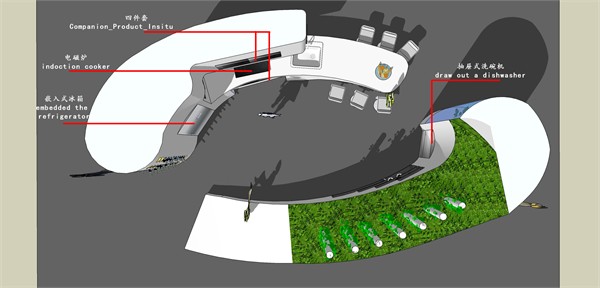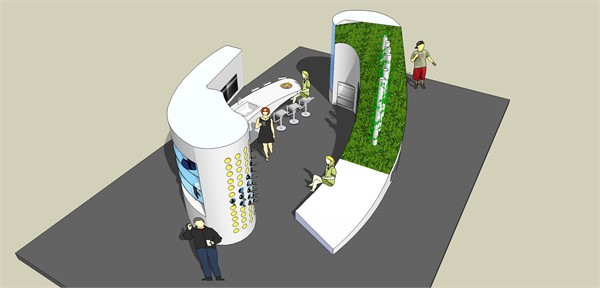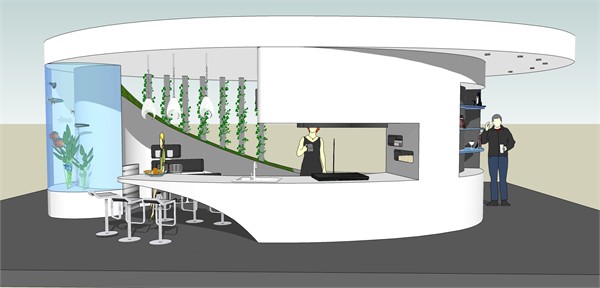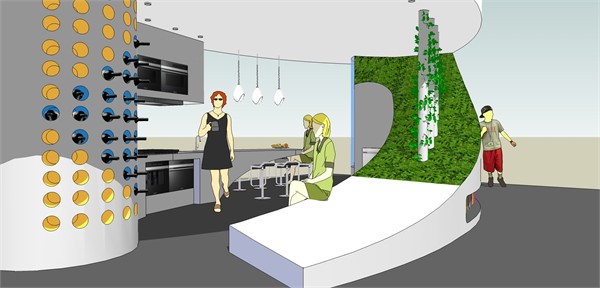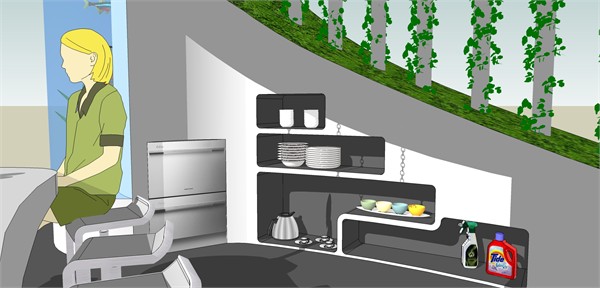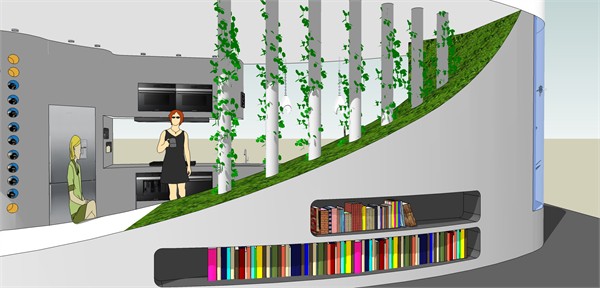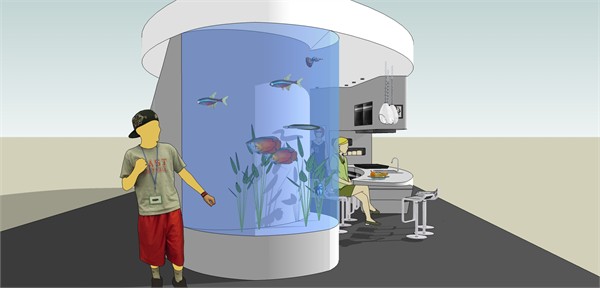
你的位置: 大赛首页 > 作品
“未来式”厨房设计说明
本方案命名为“未来式”厨房,在形式上,由两个曲线空间围合成一个整体的开放型椭圆空间。它打破常规厨房的格局,将生态的环境融入现代厨房。布满草坪、藤蔓的倾斜曲面形成一个休息区,并在厨房墙体嵌入一个大的水族箱,使整个空间给人一种清新自然的舒适感。
厨房尺寸说明:
该厨房位于一个自拟空间,厨房的占地面积约为35平方米,高:2600mm,吊顶:400mm
Future style kitchen design
The present scheme is named as the future kitchen. In the shape, it consists of two curve spaces composing an integrated open ellipse space. It breaks the traditional kitchen pattern by combining an ecological environment into the modern kitchen. A resting area is formed by a declining curved face filled by lawn and creeping plant, at the same time, a big aquatic animals tank is combined into the wall of the kitchen. Consequently, the whole space provides fresh, clean and artless coziness.
Description on the size of the kitchen:
The kitchen is located in a self-simulated space, occupying about 35 square meters with 2600mm high and 400mm ceiling.
