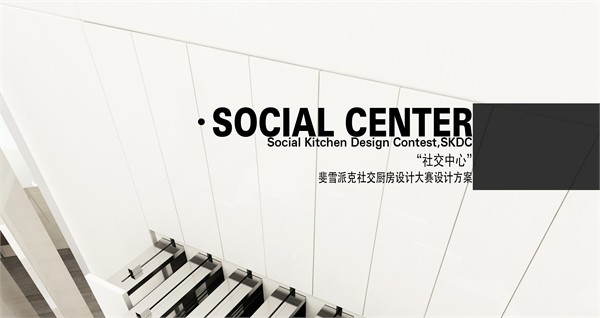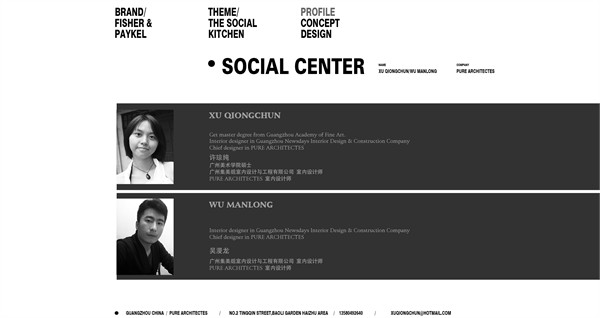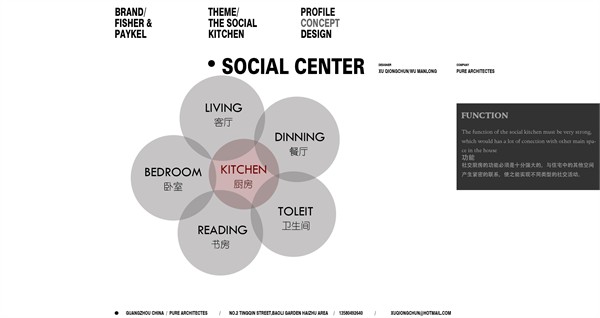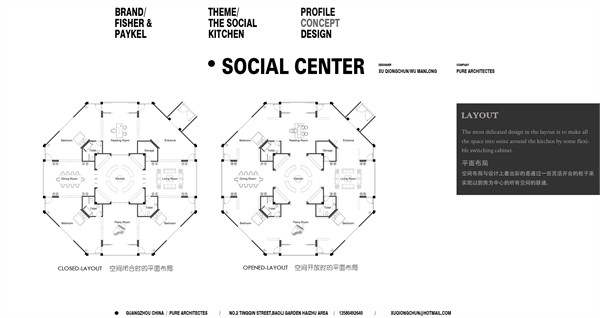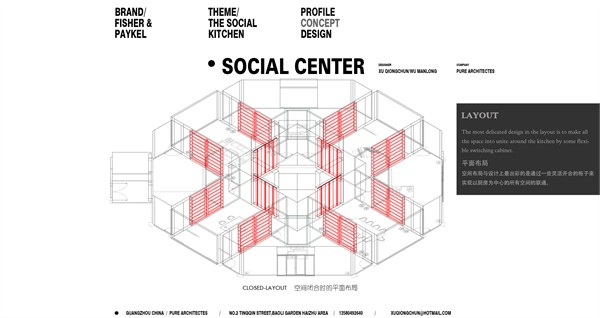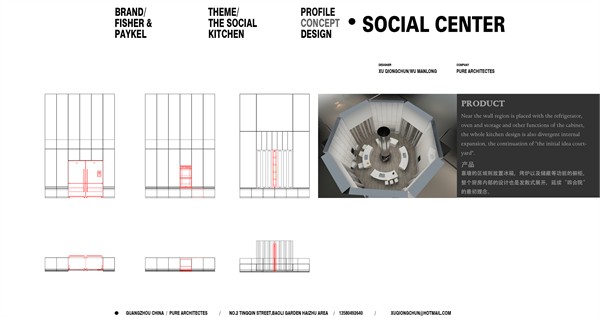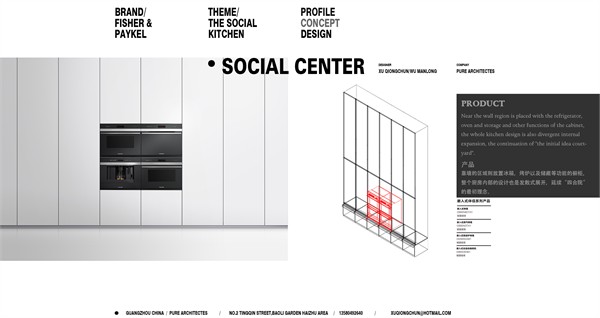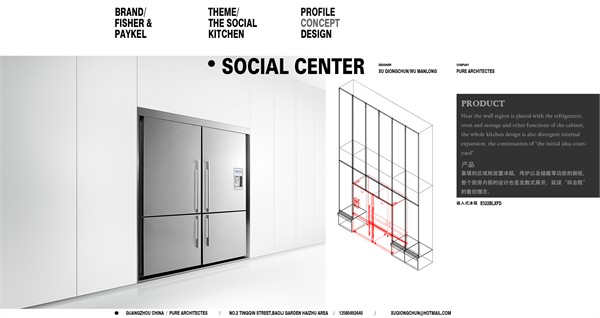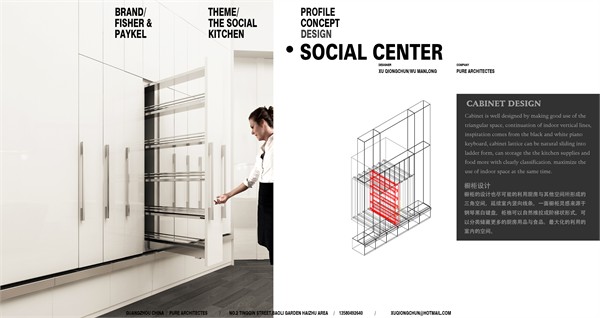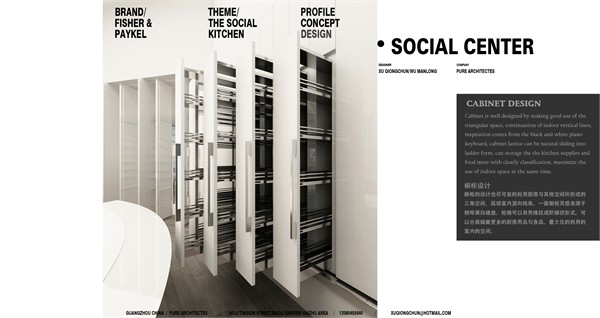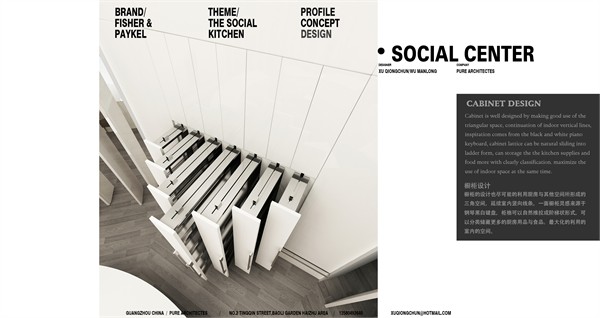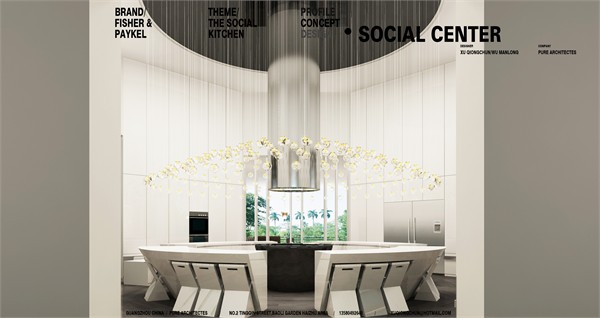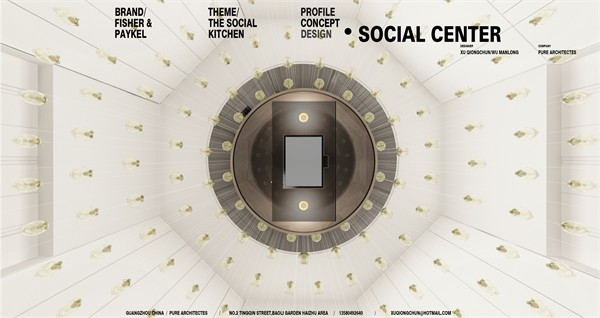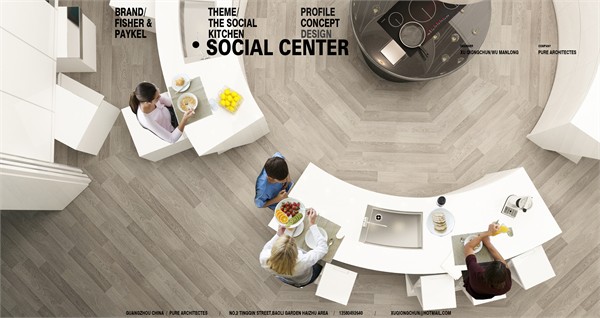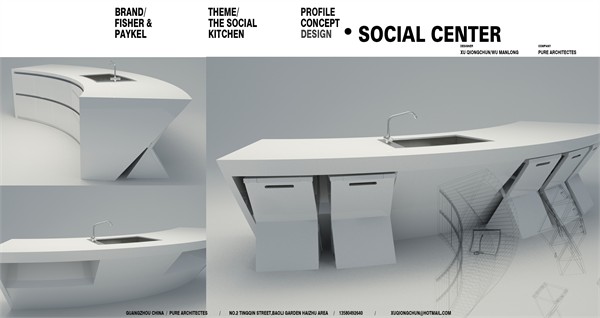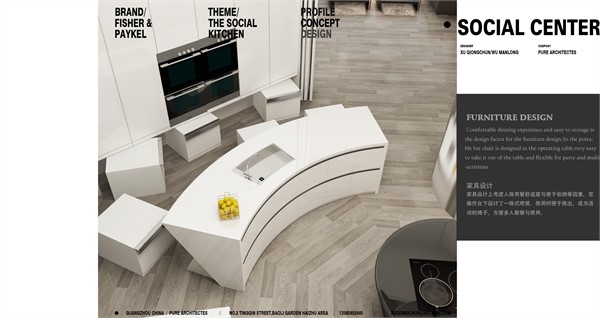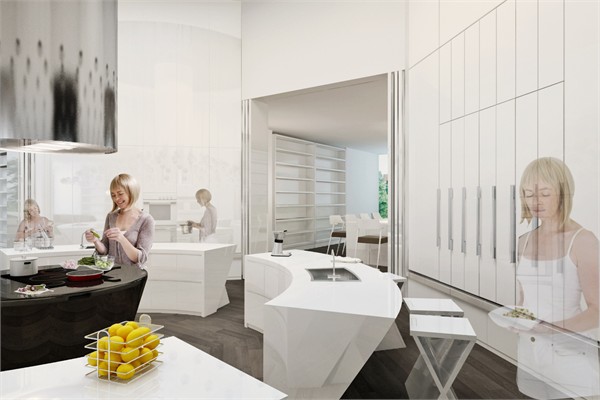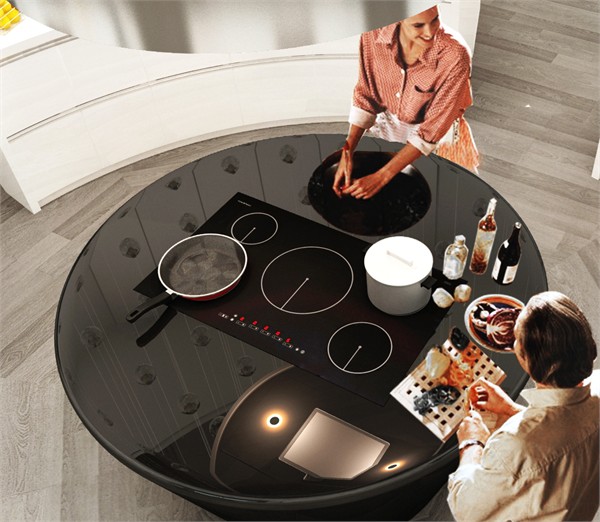
你的位置: 大赛首页 > 作品
“社交中心”社交厨房设计
对于厨房的印象早已先入为主,我们习惯了把厨房置为餐厅的附属品,习惯了把厨房空间放置在整个家庭空间布局的偏侧,习惯了厨房与各个空间的分隔以及互相独立的关系,同时,也习惯了在厨房中使用各种器具的方式,习惯了顺着流程的直线操作台设计……这一个个的习惯,在以往每个厨房的设计空间中,都能找到这些习惯的影子,使得厨房空间的设计有局部变化但是大相径庭。
以“社交中心”为主题的社交厨房空间设计,设计过程中所考虑的问题不再停留在一个空间形态或者是局部细节的设计上,而是打破所有对厨房的种种惯性思维,重新审视定位厨房在整个居住空间的位置,并在设计中体现“社交”在厨房空间中的重要意义。
在这个豪宅的室内设计中,业主希望有更多的共享空间可以满足日常的社交活动,并且空间布局可以满足在室内定期举行一些中小型的聚会活动。设计的灵感源于中国传统的四合院建筑,中心是一个庭院,主要空间围绕庭院分布。因此我们把厨房空间至于整个住宅空间的中心,其他的主要空间围绕中心厨房展开布局。中心厨房与客厅,餐厅,书房,琴室等空间均有联通,交接处通过一些灵活开启闭合的转轴门来实现不同空间开放度。它们可以互相独立也可以相互产生联系。以满足业主不同的空间使用需求。试想象在客厅里享受精彩的电视节目,也可以移步厨房取点小点心;一家人在餐厅中共聚晚餐,也可以和在厨房中用心烹饪的母亲聊天;下班回家后在厨房中忙碌,也可以照顾到在书房中认真完成作业的孩子…..等等的这些生活方式的改变,让整个厨房显得与众不同,同时变成家庭生活最重要的中心。
厨房中的操作台设计方便了人们在空间中的流通。中心黑色圆台主要是烹饪区,把抽烟机隐藏在从天顶垂落的不锈钢圆筒中,使烹饪成为整个厨房的中心。材料准备与洗漱区分布在四个外围的操作桌上,方便其他空间对其的使用。靠墙的区域则放置冰箱,烤炉以及储藏等功能的橱柜,整个厨房内部的设计也是发散式展开,延续“四合院”的最初理念。
空间布局与设计上最出彩的是通过一些灵活开合的柜子来实现以厨房为中心的所有空间的联通。当举办较大型的聚会时,原本互相独立的空间可以共享出来成为聚会空间来使用,人们可以自由穿梭在各个空间中,又可以集聚在厨房中取食物。厨房在这个时候变成了一个中心舞台,炫丽而且充满着魅力。
在细节的处理上充分考虑人性化使用与便捷操作的原则。四面橱柜底部线有意拉高,预留出放置活动椅的空间。平时椅子被很好地收纳,与竖向分割的橱柜形成一体,使用时便于拖出,成为活动的椅子,方便多人聚餐与使用。操作台外围底部也设计了可收纳的吧凳,方便不同需求的使用。
橱柜的设计也尽可能的利用厨房与其他空间所形成的三角空间,延续室内竖向线条,一面橱柜灵感来源于钢琴黑白键盘,柜格可以自然推拉成阶梯状形式,可以分类储藏更多的厨房用品与食品。最大化的利用的室内的空间。
厨房变成了空间中的主角,在不锈钢圆筒的周围垂钓的晶莹剔透的玻璃吊灯让厨房焕发更绚丽的姿采。
当我们改变了传统的思维,才能真正实现社交厨房的意义与价值。
"Social Center"
——social kitchen design
We have had very strong initial impressions for the kitchen already, accustomed to set the kitchen as accessories to the dinning room, accustomed to place the kitchen space in the lateral layout of the entire house, accustomed to separate kitchen with other main space,making the kitchen more independent at the same time,we also have the habit of using the various appliances in the kitchen, accustomed to follow flow line operation platform design...... All these accustom, can be discovered in the design of each kitchen, maybe that is why the design of the kitchen space are very similar and lack of creativity.
"Social Center" is the concept for the social kitchen design, when moved into design process ,designer is no longer focusing too much in the space form or some details of the decoration, but to break all the various inertial thinking of the kitchen, review the significant position of the kitchen in the house, and reflect the importance of "social activities" in the kitchen space.
When we started the interior design for this house, the owners hope to have more shared space,which can be satisfied for the daily social activities, and the interior space layout should be planed to hold some of the big party activities indoor regularly. The design was inspired by the Chinese traditional courtyard building,so-called siheyuan. Which space distribution is surround the center of a courtyard. So we set the kitchen in the center of the house, then come with the main space of other layout around the central kitchen. Central kitchen and living room, dining room, library, studio space of Unicom, junction to achieve different open space by some flexible door which can be opened or closed by need. They can be independent from each other ,in order to meet the owners’ different requirements. Try to imagine that when you are enjoy a wonderful TV program in the living room, you can go the kitchen to fetch a snack; when gathering in the dinning room to have some food with the family, , can also chat with the cooking mother in the kitchen; keeping busy in the kitchen after one day’s work, , also can take care of his serious homework children... .. Life is changed by this way, make the whole kitchen appear out of the ordinary, also became the most important center in family life.
The operating table in the kitchen is convenient for the people circulation. The center is mainly black round cooking area, smoking machine hidden in a stainless steel cylinder from the zenith dropped, the cooking into the kitchen center. Material preparation and washing area distribution in four peripheral operation on the table, to facilitate the use of space on the other. Near the wall region is placed with the refrigerator, oven and storage and other functions of the cabinet, the whole kitchen design is also divergent internal expansion, the continuation of "the initial idea courtyard".
The most delicated design in the layout is to make all the space into unite around the kitchen by some flexible switching cabinet. When conducting a large party, originally independent space can be shared out to become the public space, people can freely shuttle in each space, and can gather food in the kitchen. The kitchen became a centre stage at this time, beautiful and full of charm.
Fully considering human use and convenient operation in the details of treatment become the principle for the design. The cabinet bottom line is pulled up, set aside enough space to storage the portable chair. The form of the chair is designed by following the integral vertical split cabinet,which can apply more convenient for more people and different kind of need.
Cabinet is well designed by making good use of the triangular space, continuation of indoor vertical lines,inspiration comes from the black and white piano keyboard, cabinet lattice can be natural sliding into ladder form, can storage the the kitchen supplies and food more with clearly classification. maximize the use of indoor space at the same time.
The kitchen has become a space in the protagonist, glittering and translucent fishing around in stainless steel cylinder of glass chandelier to the kitchen to radiate more magnificent gesture.
Only when we change the traditional thinking, can we truly realize the meaning and value of social kitchen.
