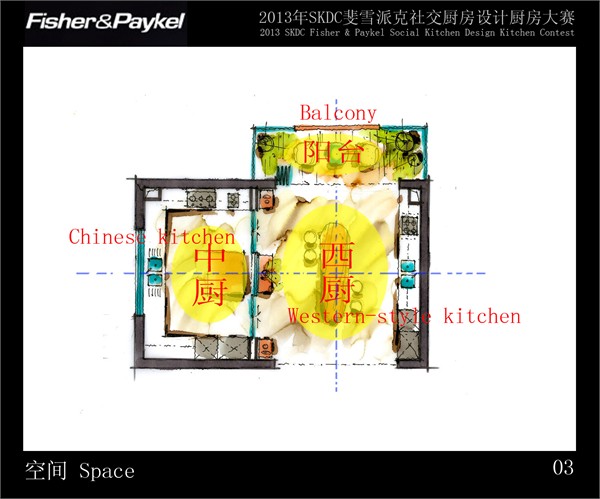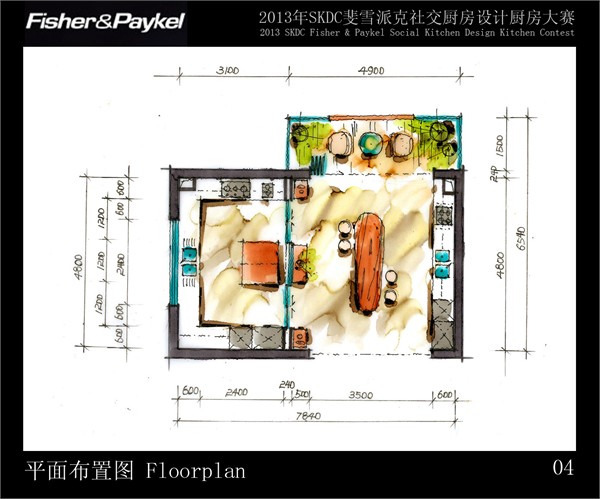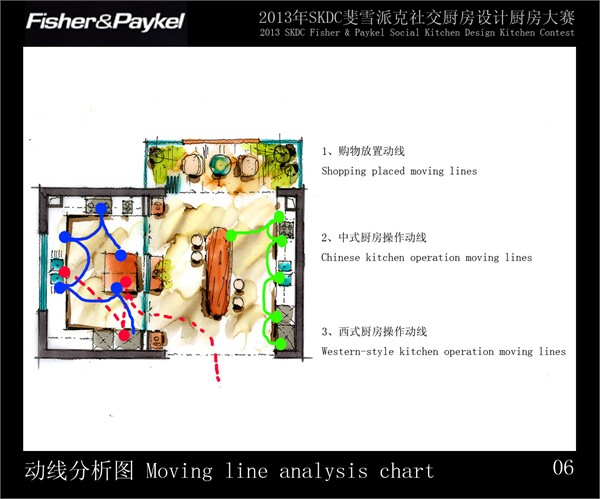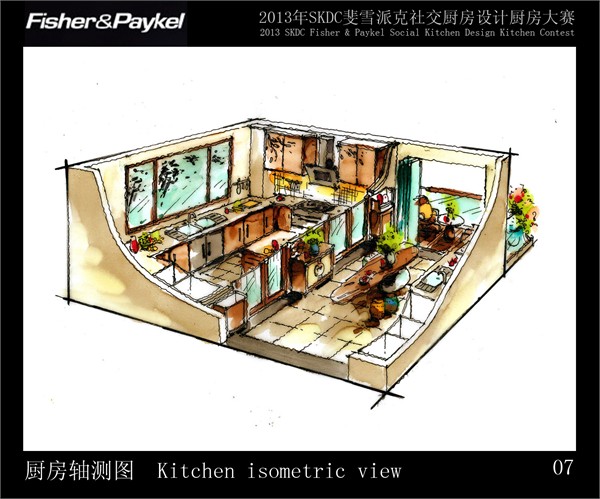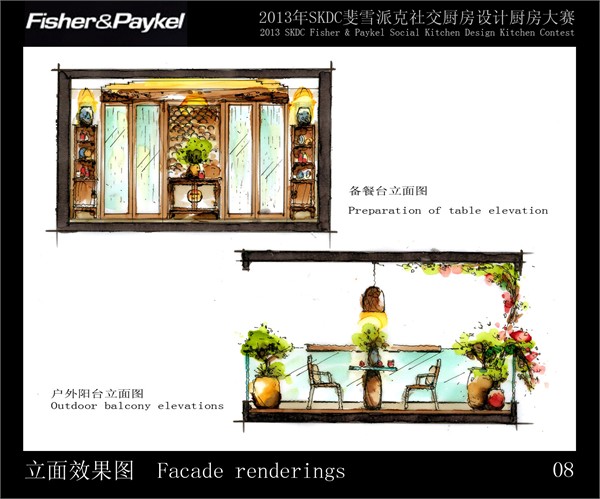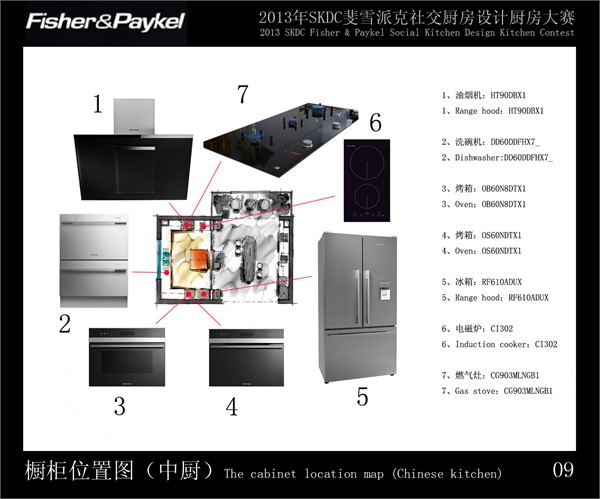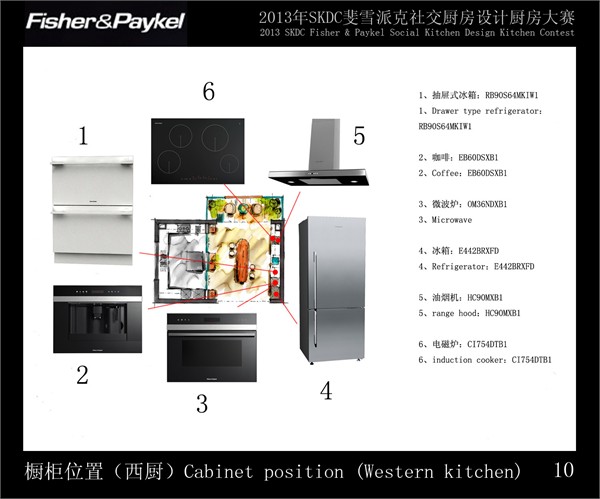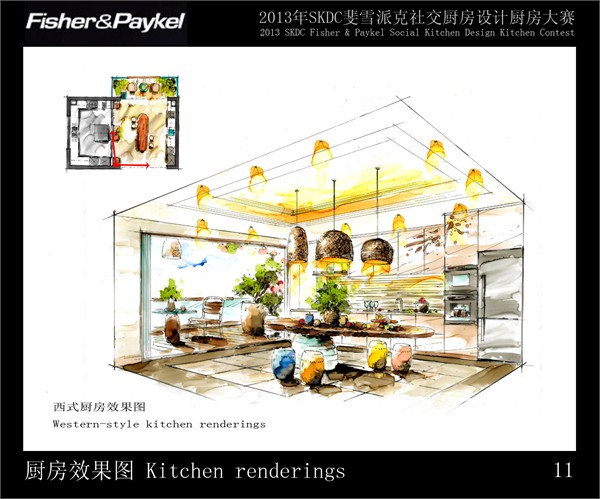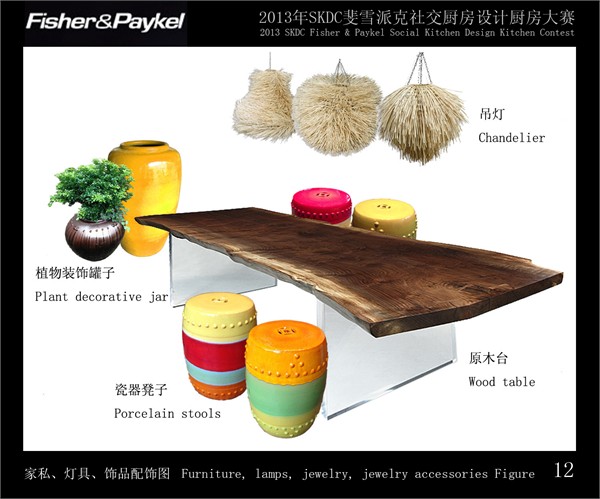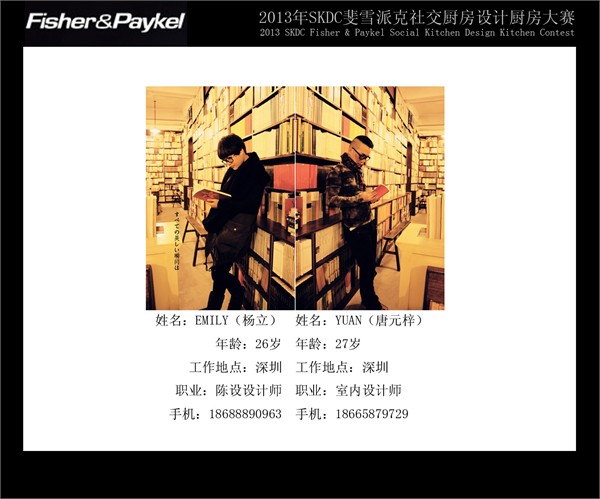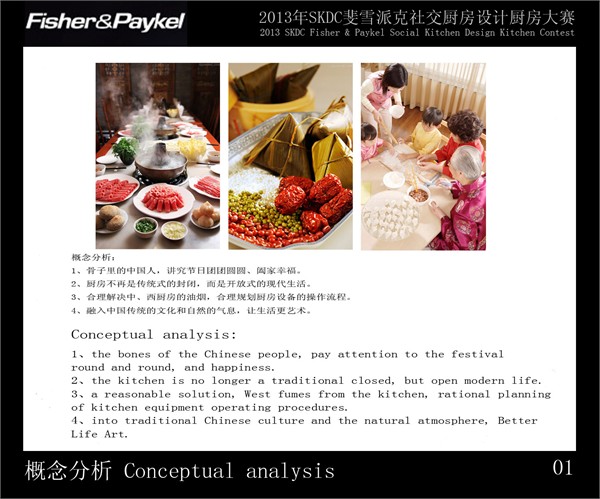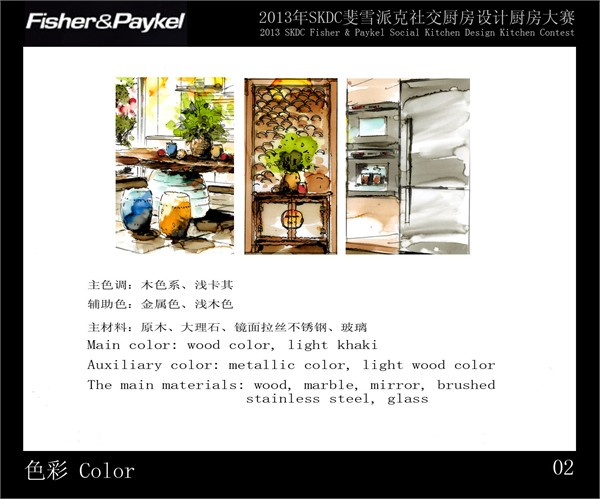
你的位置: 大赛首页 > 作品
设计说明:
厨房空间划分为中式厨房、西式厨房、户外阳台三个区域,采用推拉门和折叠门的方式,将三个区域紧密地串联在一起。
中式厨房的操作台面采用“U”型的设计,中间的备餐台让冰箱、水盆、灶台三大功能,更加紧密的串联在一起。
西式厨房的空间布局的核心是围绕中间的原木台面展开,从视觉和功能上原木台成为整个空间的焦点。原木台面既是备餐的操作台面也可以作为早餐、会客、下午茶、品酒···,多功能的交流场所。冰箱、微波炉、水盆、电磁炉···采用直线式的布局,释放使用者的时间和精力。
户外的生态阳台,释放使用者的心情,让人与自然更好的互动。原木台面、生态吊灯、鲜艳的抱鼓石凳、雕刻的木梁、推拉门、有历史感的备餐台,使得整个厨房空间现代简约的同时又不失中国的传统文化气息。
Design Description: The kitchen space is divided into a Chinese kitchen, western kitchen, three outdoor balcony area, sliding doors and folding doors, three areas closely connected in series. Chinese kitchen worktop "U" shaped design, the middle of the meal preparation station three major functions of the refrigerator, the basin, stove, more closely connected in series. The spatial layout of the core of the Western-style kitchen is around the middle of the wood countertops start to become the focus of the entire space from the visual and functional timber station. The log table both pantry operating table can also be used as a breakfast, reception, afternoon tea, wine tasting · · ·, multi-functional exchange places. Refrigerator, microwave, basin, cooker · · · linear layout, the release of the user's time and effort. Outdoor ecological balcony, Release the user's mood, people better interaction with nature. Wood countertops, ecological chandeliers, bright drum stone bench carved wooden beams, sliding doors, a sense of history pantry units, making the entire kitchen space modern and minimalist at the same time without losing the traditional culture of China.
