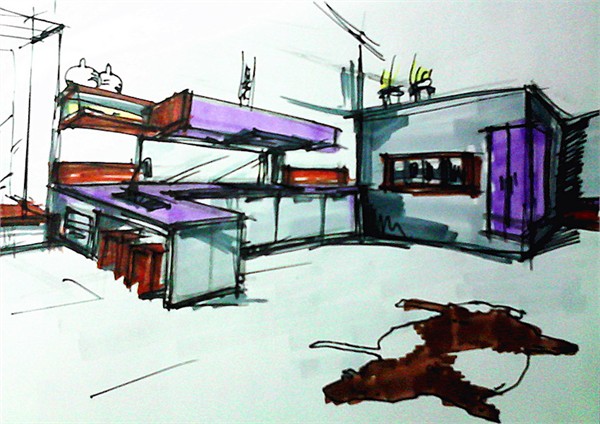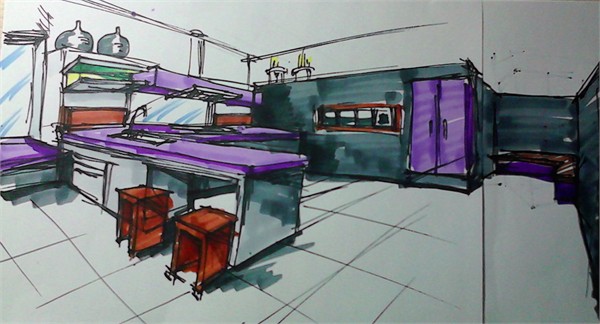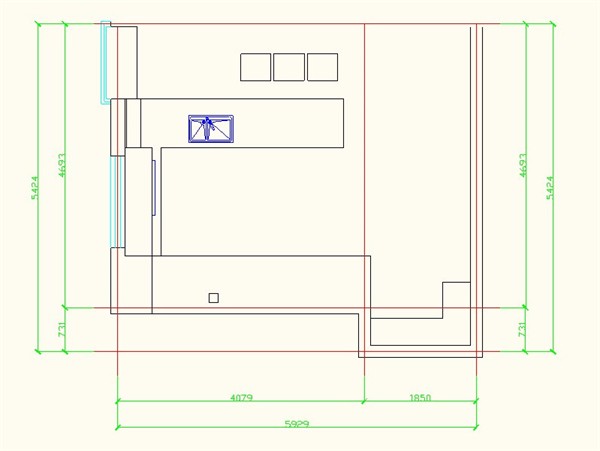
你的位置: 大赛首页 > 作品
整体色调定位在灰和紫,饱和度较低,与Fisher的品牌相融合,体现出其高端与质感。坐落于顶层的公寓,由顶部而下的大面积的玻璃窗,给予室内充足的光线。餐厨一体的设计,厨房陈设呈一字型摆开,相对平面的摆放没有阻碍,方便客人来时也能轻松的加入烹饪的行列。不规则的巨大的餐桌,满足于一切的社交活动,人们可以在桌上饮食,学习,工作,游戏。聚集众多功能于一体。简简单单,低调却能融入于生活。
This open kitchen blends in two colors with low saturation, gray and purple, which both embodies elegance and composure. Incorporated with Fisher & Paykel appliances, the integral design manages to materialize the style of both high-end and sophistication.
At the same time, we tend to cut all the un-necessaries and go back to what makes Fisher & Paykel special: Sense and Simplicity. Start from the choice for illumination. Located at the top-level of the apartment building, it is shed with ample natural light from the glass ceiling above. Moreover, we eliminate the wall in this kitchen so that the host and guests can be better connected. Also, the bay window is tranformed into a place for drawer fridge, which helps economizing space.
Central to the concept is the idea of "dining in the kitchen". With the appliances integrated in a line instead of different spaces as conventions, guests can be easily promoted into cooking themselves, by enjoying the experience of cooking together the time we spent with our friends and family can be largely enhanced.
Also, we believe that the kitchen should be multi-functional. The dining table, irregular and spacious, caters to entertaining activities of all sorts, such as dining, gaming and working. Combining various functions, the kitchen can be fun, simple, yet pragmatic at the same time.



