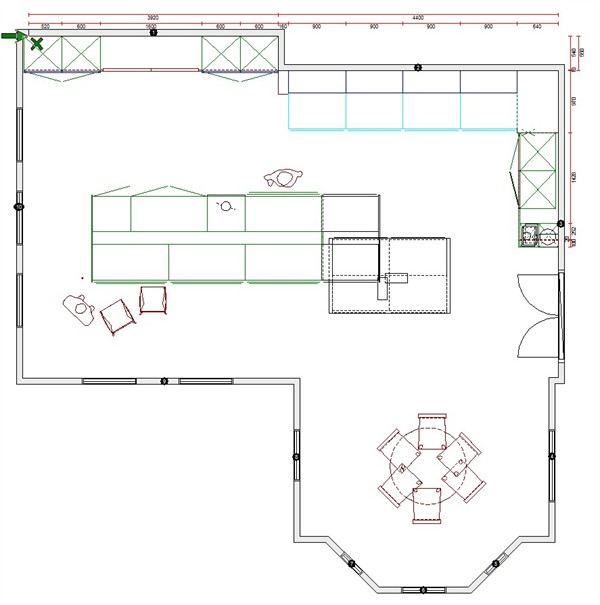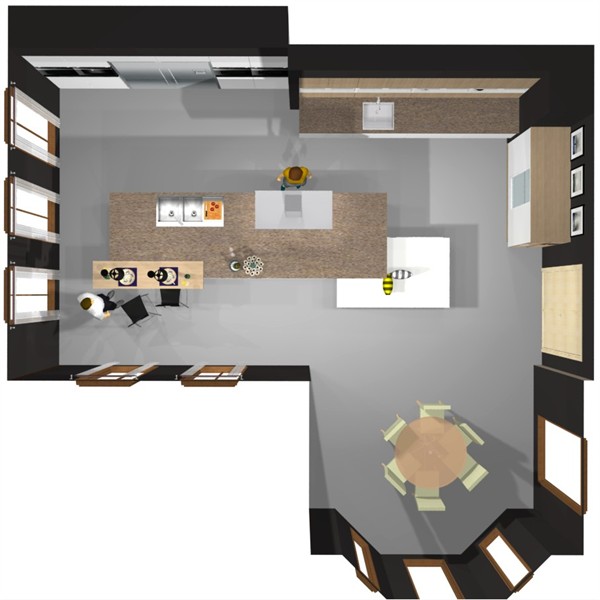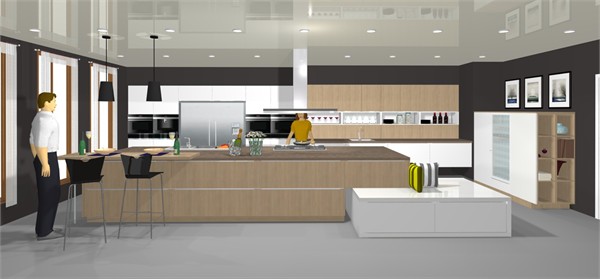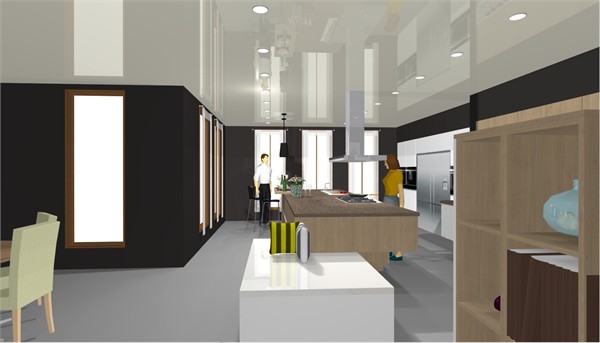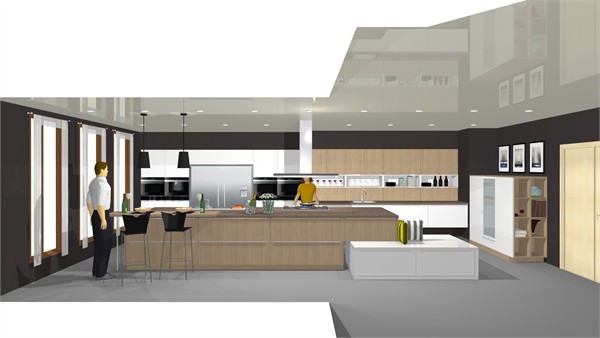
你的位置: 大赛首页 > 作品
在越来越推崇人性化和人际交流的当今中国社会,社交厨房的概念开始渐渐为人所知,潜移默化地改变着人们对厨房这一空间的传统概念。它不单单被赋予了烹饪这一简单的功能,同时又是生活起居、家人互动或是好友聚会、分享美食佳酿、烹调秘籍的重要场所。它所体现的大气、奢华和精致,不仅仅是财富的标志,情趣的体现,更彰显着一种时尚、健康的生活理念,你爱家吗?如果答案是肯定的,那么你一定要先爱厨房。
本案例位于昆山的一所自建别墅内。男主人是一间大型房产开发公司的管理者,女主人是一个热爱生活的全职主妇,他们的儿子,22岁,现在在法国学习米其林。他们的厨房面积为60平米。由于女主人喜欢在家里开派对,儿子回来也经常要自己下厨,所以对整个厨房无论是功能还是布局,要求都非常细致。我们将这个厨房划分为电器储藏、洗涤烹饪和用餐休闲三大区域。其中储藏电器、洗涤烹饪区域位于进门的右手边的长方形大空间内。右手最里侧是整排纯白色高立柜与菲雪派克双开门银色冰箱的组合,嵌入菲雪派克黑镜面的45公分高的烤箱、微波炉、咖啡机、蒸炉、保温碗碟机。既体现了现代整体厨房的时尚,又提供了最人性化的操作高度。内嵌电器上下的储物柜可以存放干货食材,和保鲜保湿的冰箱相得益彰。高立柜右边是木纹的吊柜和开架柜,既可以存放杂物,也可以陈列精美餐具,充当了点缀和装饰的作用。下面的操作台和嵌入底柜的单台盆则用以完成西式酒水和水果甜点的操作。灶具和水槽设计在木纹岛台上,左右并连。使用者可以在操作同时,与家人、朋友进行互动。水槽正对身后的储柜、电器和冰箱,使得取物、洗涤、烹饪一气呵成。水槽旁边则配备了抽屉式洗碗机。同时岛台对面设计了小电视,烹饪的同时可以看看新闻或是学习料理。岛台另一侧头尾分别设计成吧台和白色小矮柜。吧台可供双人便餐与交流,既充满温馨又不失浪漫。小矮柜则可以供小朋友在旁玩耍嬉戏。圆形六人餐桌则位于进门左手边三面环窗的方形小空间内,光线充足,且平衡了空间分布。让人进入厨房时不会感到空间分布失衡。此外,门口边白色的半高柜与半高红酒柜可以贮藏红酒和一些其他食品。
整个厨房运用了白色与木纹对比,再融入酷感十足的黑色电器和银色冰箱,使得自然与动感巧妙结合。而简洁大气的高柜,开放式烹饪的岛台,与其结合的温馨矮柜,嵌入墙体内的吊柜开架柜,以及半高的红酒柜,给整个厨房带来了跳动感。同时从功能上来说,它不仅能满足了烹饪的需求,更能提供了舒适惬意的社交空间。再加上充足的采光,让人觉得整体设计返璞归真,浑然天成。
Today in China, people believe more in interpersonal communications and the concept of "social kitchen" has begun to be known. Social kitchen concept breaks the traditional image of kitchen, it brings a new slice of living, cooking and dining culture into the kitchen owner's home.
My design is a real-life case, a self-built villa in Kunshan. The owner is the manager of a real estate company and the hostess is a full-time housewife, their son is in France Michelin now, they love having parties at home. The space is about 60 square meters, I divided the kitchen into 3 areas: for electric appliances and storage; for washing and cooking; and for dining and leisure. Located on the right large rectangular space is the main cooking area, the Fisher&Paykel refrigerator and other Fisher&Paykel appliances are built into the tall units, include the a microwave, an oven, a coffee machine, and a dish warmer. This area embodies a modern integrated-kitchen style, while providing the most user-friendly operating height. The wall units and shelving on the right side of the tall units are used for storage and display fine tableware, which acts as the decorations. The worktop under and the single sink could be used for washing fruits or prepare the desserts. The stove and sink are put on the middle island, and under the sink, there’s the Fisher&Paykel pullout dishwasher. By Locating everything on the island, during the experience of cooking, the user could communicate with his or her family and friends freely. Also, there is a TV facing the inland, you can catch up on the news while cooking. Add to one end of the island is a bar top which could used for a two people's light meal. On the other end, there is a set of small short cabinets; the kids can play around here. The round six-person dining table is located within the space which surrounding by windows, people could enjoy the sun light here. In addition, beside the entrance, wines and other food can be stored there.
The combination of grained wood and a warm shade of white lend this kitchen design a welcoming contemporary feel. The natural-looking wood color provides a warm contrast to the light-coloured furniture fronts. This kitchen simply abounds with eye-catching features, such as the impressive treatment of the middle island and the cool black Fisher&Paykel appliances. It also contains a great functionality, besides cooking, it also provide a comfort social space, with the great sunlight, the overall design shows the nature beauty of the kitchen.
