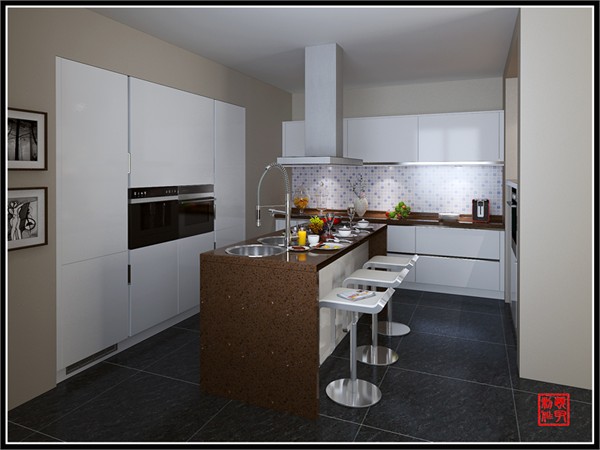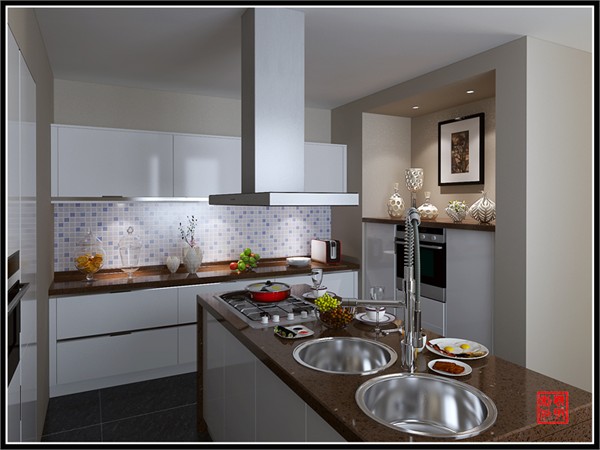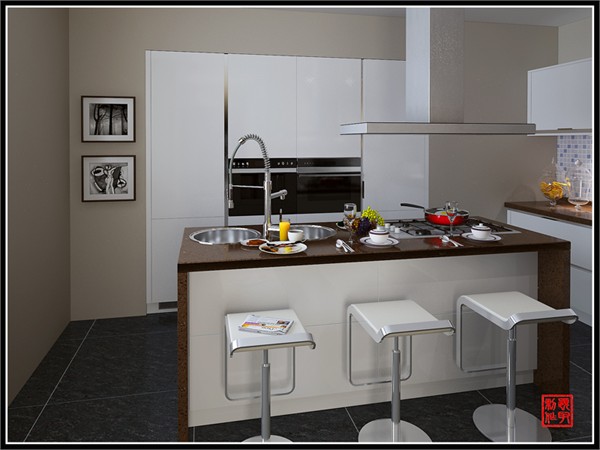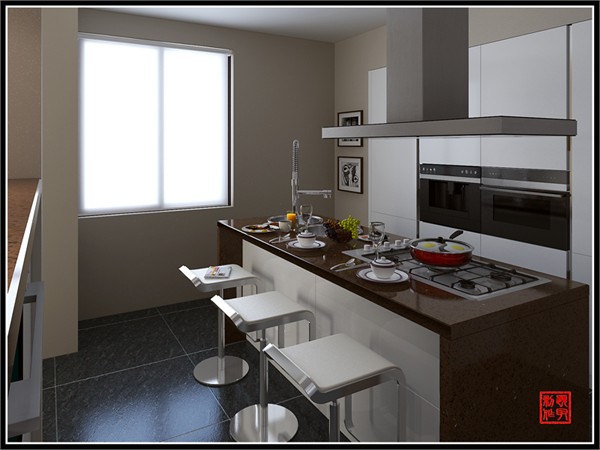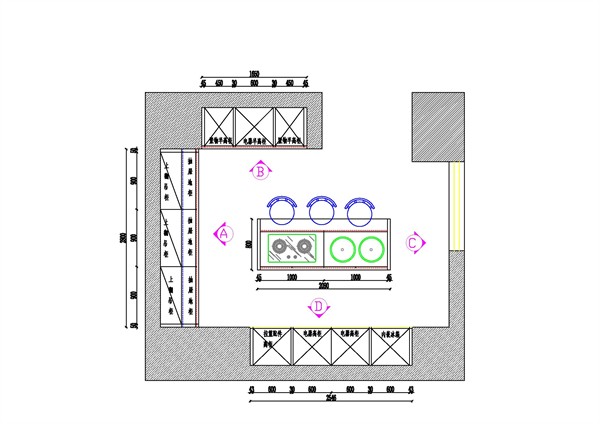
你的位置: 大赛首页 > 作品
此方案采用比赛提供豪宅的平面图,在这方案主要规划思路有以下几点.
In this case a ground plan of luxurious home is applied, design guidelines are as follows:
一.电器部分 Electric equipment
斐雪派克电器产品款式非常漂亮大气,让我的第一直觉就是搭配现代风格橱柜,两者隔合在一起更能体现出简约而不简单.
The Fisher&Paykel electric products are quite natural and beautiful, it adorns with modern cabinets, the mixture reveals simplicity.
在中间两台高柜中采用了斐雪派克电器产品中的Companion四件套的EB60DSXBO1\ B60N8DTX1来体现出它的霸气.旁边高柜则利用RS260BCLIW1全嵌式冰箱设计隐藏式外观更整体化,OB60DDEX2嵌入式烤箱则安排半高柜里更能衬托出视觉效果.CG905DWFCX1燃气灶与HI120MXB1中央式烟机组合安排在岛台上面让整个厨房又增添了亮点.
In the middle two high cabinets, The Fisher&Paykel products used are: Companion 4pcs EB60DSXBO1\B60N8DTX1 reflects arrogance. Wholly embedded RS260BCLIW1 refrigerator its hidden appearance reveals integration, built-in oven OB60DDEX2 arranged in half-height cabinet brings out better visual effects. Gas stove CG905DWFCX1 and the central lampblack absorber combination HI120MXB1 have added spice in the whole kitchen island bench above .
二.整体设计思路 Design Concept
1.看了豪宅的平面图后,利用中间的空间来设计岛台,把烹饪与备餐台的结合让主人享受在厨房工作、聊天、休闲的乐趣。
2.在厨房里安排了高柜、半高柜与电器的巧妙搭配,让整个空间多了份层次与美感。
3色彩采用简洁的白色门板与暗色的台面搭配有着鲜明对比。门板采用暗藏拉手设计使得增添了点神秘感,又体现出整体金属拉手装饰美.
4.整套附合了人体的工和学的设计, 烹饪、清洁、冷藏、食品、等形成在三角之间操作,操作起来更快更方便,真正体现人性化的设计。
1. The central space is applied for island counter design, the combination of cooking and dining counter enables habitants enjoy working, socializing in kitchen.
2. The high cabinet, half-high cabinet and electric products are of ingenious collocation which brings out more aesthetic feelings.
3. Simple finished white door panel contrasts with dark counters. Hidden knob in the door panel adds a sense of mystery and reveals metalline aesthetic.
4. The whole set complies with ergonomic principle, cooking, cleaning, refrigeration, cooking completes in triangle, more easier to operate, as well as people oriented.
