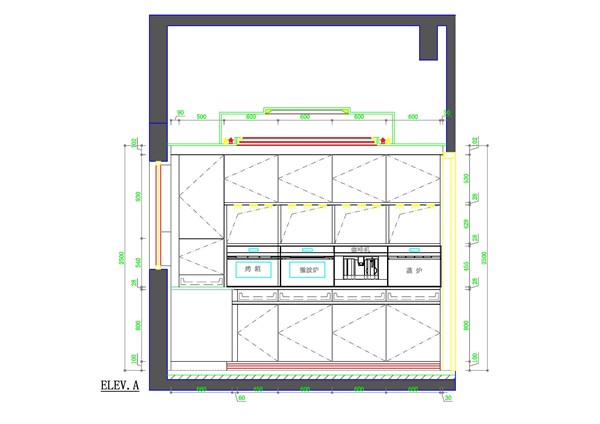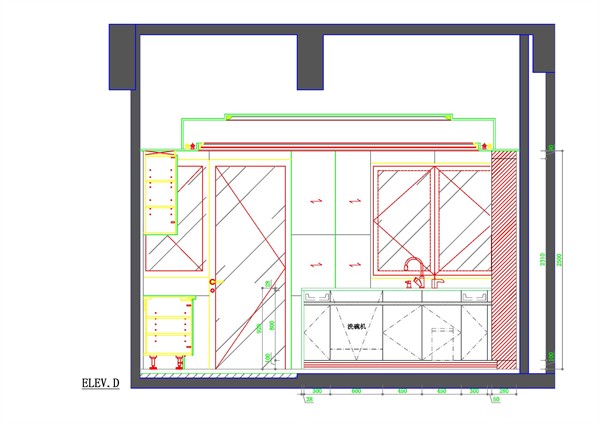
你的位置: 大赛首页 > 作品
Design Intent
设计意图
The designer adopts the idea of Social Kitchen, making the kitchen opens towards the living area with a free-standing shelf providing the connection as well as separation. Beautifully shaped in every detail are the lacquered recessed handles around the corner. Similarly there is an illuminated panel shelf unit run opposite.
设计师融入“设计厨房”理念,使厨房开放于起居区域;用一排独立式架橱,及连接了空间有分割空间。烤漆内嵌式拉手的设计在中岛的转角处显得尤为精致。独立架橱的对面有一排内嵌式架橱(有灯光勾勒)与之对应。
The kitchen fronts are in a soft colour contrast. And the interior fittings offer discerning function. Solid wood inserts provide stability, order and easy access.
整体橱柜的面板颜色有个柔和的对比处理。柜体内部的分割组件使使用体验更具功能感,实木的用材提供了稳固、有序和便利。
Appliances used in this design: Fisher & Paykel Companion Set, i.e. oven, microwave, coffee maker and steamer, together with hood, hob, refrigerator and dishwasher.
设计中使用的电器:斐雪派克Companion四件套(烤箱、微波炉、咖啡机和蒸炉),外加炉灶、烟机、冰箱及洗碗机。






