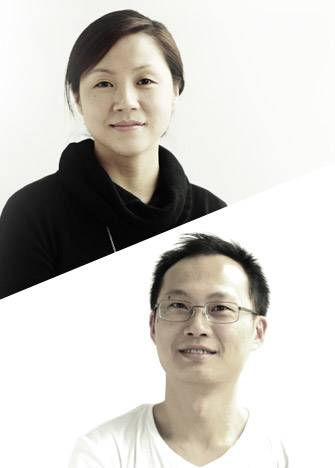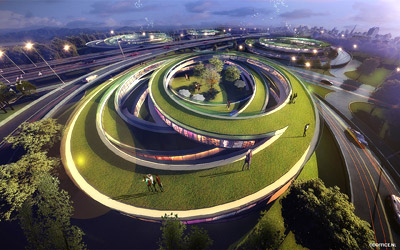
对话:蔡雯瑛 + Chris Lai
采访:Elena 伍星
被采访:蔡雯瑛 + Chris Lai
ID:您是如何理解自然与不自然?What are you think about Natural and Un-Natural?
蔡雯瑛+Chris Lai:我们对“自然与不自然”这个题目貌似双生的关系着迷不已。我们相信随人类大幅度建造和改变环境的过程中,这对貌似双生对立的关系事实上是以混合体的形式共同存在着的。它们并不是事物纯粹对立的两极,它们之间不停摆动、变化的关系令现代艺术变得更加有趣。
We were very fascinated by the seemingly dichotomous character of this theme.
And we believe that in terms of human constructs, this pair in fact always exist only in mixture. It is exactly the oscillation between the two that makes modern art interesting
.
ID: 有人提出建筑师的分类:商业建筑师,独立建筑师,艺术建筑师,如果按照这三个分类法,您认为您们是什么类型的建筑师,为什么?
Someone had divided into three categories for architects, Commercial architect , independent architects , art architects; What type of architect you are? why?
蔡雯瑛+Chris Lai:在我们的实践中,我们认为并没有必要将自己归类,因为这样做会把建筑师这种复杂的专业过于简单化。
建筑师并不是仅仅面对建筑艺术和设计本身,所有的建设项目,从前期发起立项,到建设竣工,以至后期的管理维护,建筑师都需要面对拥有不同需求和关注角度的不同群组,建筑师更像统筹人需要巧妙地将这些不同的诉求声音揉入建筑设计当中,所以建筑艺术并不是个人的艺术,而是由不同的力量不停磨合塑造的成果。
We think to put yourself in one of these categories will be an over-simplification of this complex profession.
All projects deal with a diverse group of people with very different interests and the process from initiation to the build object and its afterlife is in a condition which is constantly being re-modeled by different forces.
It is the confrontation of those different forces and interest that evolve the direction of our design process and so we try to prevent ourselves to fall into the trap of clichés or formal exercises.
ID: 能否分享一下“保障新住宅设计”这个项目?
Would you like to share your project of “Alternative Affordable Housing Design”?
蔡雯瑛+Chris Lai:我们最初的关注点并不是建筑的形态,而是保障房的定位应该是什么?我们关注它是不是商品房的变奏版本?它是不是与商品开发在共同竞争宝贵的土地资源?等等...
据了解,在中国的“十二五”计划中,深圳需要在2015年完成建设24万套保障性住宅的目标。
我们在这个项目所做的是尝试去寻找可以在短期内于深圳建设如此庞大数量的保障房的一些其他的、另类的可能性。
现时的情况是,很多保障房的地块都位于距离市中心较偏远的区域 ,那就有可能意味着居民会远离城市中心的便利和较多就业机会的选择。在香港就有这样的例子,例如天水围和屯门。
我们将研究的目标放在深圳最城市化、最繁华及人口密度较高的区域:罗湖、福田及南山区。
深圳最重要的三个中心区包括罗湖、福田及南山可用于保障性住房建设的土地供应都非常有限,于是我们于本案提出,在便于就业生活的城市的中心区域内,寻找另类的土地资源,用另类的设计,于2011年建成6.2万套保障性住房的研究。
虽然在偏远辖区空置土地上新建项目是快速解决保障房房源的最便捷方式,但我们认为,虽然中心区的土地资源有限,但可生活在中心区范围内,对于中低收入的保障房人群来说,应该是比较便捷、经济的做法。因此我们开始构思于城市中心现有的空间或特定的功能构建中寻找出剩余的空间来建设保障性住房。这种增加密度与功能的做法将会令城市空间或构建变成特别的混合体(hybrid),而这种混合体是与其周边的环境文脉是息息相关的,而且也跟传统的圈围式商品房开发截然不同的,它是面向社区环境,并形成了城市独特的景观。
Our interest lies in the first place not on the architectural aspect, but more on what the position of affordable housing should be? Is it a downgraded version of the private residential developments? Is it a competitor of the private sector for valuable land resources? And so on.
In the 12th 5-year plan of the PRC, Shenzhen has a target to build 240.000 units of affordable housing by 2015.
What we have tried to do with this project is find a strategy to provide an alternative for the realization of the huge amount of Affordable Housing that has to be realized in Shenzhen in the near future.
The current situation is that most of the plots for affordable housing are allocated far from the central areas, which means also further from the concentration of employment possibilities.
In this study we focused on the densest area of Shenzhen; Luohu, Futian and Nanshan.
Since the buildable plots in these central areas are very scarce, we propose to find alternative spaces close to these central areas, close to the employment possibilities to realize the total 62.000 units of affordable housing in 2011.
The new housing units will infiltrates into the existing structures in the city, already occupied by a specific program(s). This act of intensification crossbreeds the existing program with the new program of housing, transforming the existing into a hybrid, a hybrid that is highly contextual and embrace urbanity in contrary to the anti-urban gated housing complexes.
ID:能否谈谈您这次“不自然2”的创作方向?
Would you like to share your creative direction of “Un-Natural two”?
蔡雯瑛+Chris Lai:作为建筑师,我们希望可以创造出一个可以操纵刺激观众观感的装置,这是一种在自然和不自然之间不停摇摆的观感。我们的装置基于直角坐标系统(Cartesian grid),并由参数化的方块组成,通过精准的数学计算产生的形态与天然粗糙的石材形成强烈的对比。同时通过不同的灯影效果,我们尝试创造出不断变幻的状态:轻盈的磐石、可穿透的实体、柔与刚、静与动、构造(tectonic)与“解材”(de-materialized)。
这个装置将静止的物件转换成多重特征的动感形态。它扭曲了观众的感识,但也展现出自然与不自然之间动态的、多重的关系。这是一个将“自然”与“不自然”相互包容的“超自然”物件。
Since we are architects, we want to create some kind of installation that manipulates the perception of the spectator, a perception that oscillates between the natural and the unnatural. The object we created is based on a Cartesian grid, inhabited by parameterized cubes. It is an engineered form with mathematical precision versus the rawness of the stone cladding. By using different lighting effects we tried to realize a transformation of conditions, from heavy to light, from massive to porous, from hard to soft, from static to dynamic or from tectonic to de-materialized.
It is an object, that performs an act of manipulation on the senses of the spectator. The performance transforms the static object into a dynamic entity with a multiplicity of identities:
A super-natural object that incorporates a portion of each in the other!
 另类保障住宅
另类保障住宅 钻石方盒
钻石方盒

