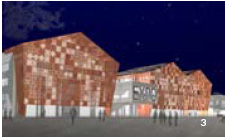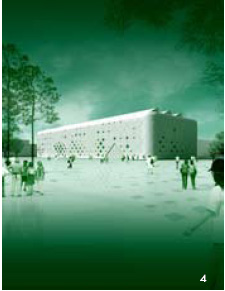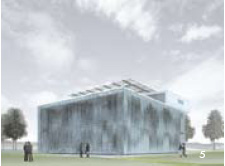
2000年,意大利环境、领土与海洋部
(IMELS)发起了与中国环境保护部之
间的环境合作项目。迄今为止,在许多
中国机构、大学和城市的合作之下,已
经有82个项目得到了实施。各项合作
活动中包括了与可持续管理自然资源有
关的各个领域,从而对中国致力于更为
可持续的增长提供了支持。
该计划自实施以来始终重点强调,通过
在绿色及提高能源效率技术的转变和宣
传方面的一系列试点项目,来开发可持
续发展的城市的主题,并将其融入建
筑领域以及可持续发展的城市规划和
交通运输等。
在ABB2008展览会上,展示了五个试
点项目。本着展示中国的绿色建筑与城
市规划的目的,这些项目体现了意大利
建筑艺术与设计传统与最先进的环保技
术之间的完美结合。
北京的4C大厦 - 中国履约中心
该大厦将由负责实施多边环境协定的中
国政府部门使用。该中心由环境保护部
与实施蒙特利尔议定书的多边基金共同
出资兴建。大厦按照“可持续的建筑标
准”进行设计,首先选用了意大利的高
效及环保的材料和技术。
由 mOa, Mario Occhiuto Architetture
设计
北京清华大学的“意大利展厅”
位于中国最著名大学中的意大利展厅,
是由科技部和清华大学协助(也称为中
国-意大利生态及能源大厦 - SIEEB)
于2006年7月正式揭幕。SIEEB是中国
建筑行业使用高效能源及环保材料和
技术的准星。该展厅展现着意大利企
业及意大利技术在建筑材料、能源使
用、能源生产及保持、水利及回收方
面的成就。
由 Mario Cucinella Architects设计
2010年上海世博会城市最佳实践区
鉴于2010年世博会召开在即,IMELS
正在与上海世博会协调局及上海世博
会土地控股公司一道实施可持续建筑
领域中的两个试点项目:世博会城市
最佳实践区(UBPA)B2号展厅的恢复
C1展厅以及B3-2号展厅的设计。这
两个项目将展示由国际精选委员会选
(IMELS)发起了与中国环境保护部之
间的环境合作项目。迄今为止,在许多
中国机构、大学和城市的合作之下,已
经有82个项目得到了实施。各项合作
活动中包括了与可持续管理自然资源有
关的各个领域,从而对中国致力于更为
可持续的增长提供了支持。
该计划自实施以来始终重点强调,通过
在绿色及提高能源效率技术的转变和宣
传方面的一系列试点项目,来开发可持
续发展的城市的主题,并将其融入建
筑领域以及可持续发展的城市规划和
交通运输等。
在ABB2008展览会上,展示了五个试
点项目。本着展示中国的绿色建筑与城
市规划的目的,这些项目体现了意大利
建筑艺术与设计传统与最先进的环保技
术之间的完美结合。
北京的4C大厦 - 中国履约中心
该大厦将由负责实施多边环境协定的中
国政府部门使用。该中心由环境保护部
与实施蒙特利尔议定书的多边基金共同
出资兴建。大厦按照“可持续的建筑标
准”进行设计,首先选用了意大利的高
效及环保的材料和技术。
由 mOa, Mario Occhiuto Architetture
设计
北京清华大学的“意大利展厅”
位于中国最著名大学中的意大利展厅,
是由科技部和清华大学协助(也称为中
国-意大利生态及能源大厦 - SIEEB)
于2006年7月正式揭幕。SIEEB是中国
建筑行业使用高效能源及环保材料和
技术的准星。该展厅展现着意大利企
业及意大利技术在建筑材料、能源使
用、能源生产及保持、水利及回收方
面的成就。
由 Mario Cucinella Architects设计
2010年上海世博会城市最佳实践区
鉴于2010年世博会召开在即,IMELS
正在与上海世博会协调局及上海世博
会土地控股公司一道实施可持续建筑
领域中的两个试点项目:世博会城市
最佳实践区(UBPA)B2号展厅的恢复
C1展厅以及B3-2号展厅的设计。这
两个项目将展示由国际精选委员会选
The Italian Ministry for the
Environment, Land and
Sea launched its Environmental
Collaboration
Program with the Chinese
Ministry of Environmental
Protection and other Chinese
Institutions in 2000.
Up to now the Program
implemented 82 projects
in different fields including
the sustainable development,
thus supporting
China’s commitment for a
more sustainable growth.
Since its beginning, the
Program has stressed
the theme of sustainable
urban development by
implementing a number
of pilot projects in the
field of sustainable urban
planning and transportation
and planning and
construction of “ecobuildings”.
Five of these experiences
are presented at the
ABB 2008. Meant to be
showcases of Green
Architecture and Urban
Planning in China, such
projects embody a valuable
synthesis between
the Italian architecture
and design tradition,
and the most advanced
environmentally-sound
technologies.
The China Convention
Compliance Centre - 4C
Building, Beijing
This building will house
the Chinese authority
responsible for implementing
the Multilateral
Environmental Agreement.
The Centre is
co-financed by MEP and
the Multilateral Fund for
the Implementation of the
Montreal Protocol.
By mOa, Mario Occhiuto
Architetture
The “Italian Pavilion” at
Tsinghua University of
Technology, Beijing
The Italian Pavilion (also
known as Sino Italian
Environment, Land and
Sea launched its Environmental
Collaboration
Program with the Chinese
Ministry of Environmental
Protection and other Chinese
Institutions in 2000.
Up to now the Program
implemented 82 projects
in different fields including
the sustainable development,
thus supporting
China’s commitment for a
more sustainable growth.
Since its beginning, the
Program has stressed
the theme of sustainable
urban development by
implementing a number
of pilot projects in the
field of sustainable urban
planning and transportation
and planning and
construction of “ecobuildings”.
Five of these experiences
are presented at the
ABB 2008. Meant to be
showcases of Green
Architecture and Urban
Planning in China, such
projects embody a valuable
synthesis between
the Italian architecture
and design tradition,
and the most advanced
environmentally-sound
technologies.
The China Convention
Compliance Centre - 4C
Building, Beijing
This building will house
the Chinese authority
responsible for implementing
the Multilateral
Environmental Agreement.
The Centre is
co-financed by MEP and
the Multilateral Fund for
the Implementation of the
Montreal Protocol.
By mOa, Mario Occhiuto
Architetture
The “Italian Pavilion” at
Tsinghua University of
Technology, Beijing
The Italian Pavilion (also
known as Sino Italian
 1
1 2
2 3
31.2.3. 由Archea Associati为意大利环境、国土与海洋部在2008 中国国际建筑艺术双年展设计的展厅。 IMELS’Pavilion in ABB 2008 designed by Archea Associati
Ecological & Energy Efficient
Building - SIEEB),
cooperation project with
MOST and Tsinghua
University was inaugurated
in July 2006 in the
core of China’s most
prestigious university.
SIEEB is a benchmark
to which the Chinese
building construction
industry can refer for the
use of energy-efficient
and environmentallyfriendly
materials and
Building - SIEEB),
cooperation project with
MOST and Tsinghua
University was inaugurated
in July 2006 in the
core of China’s most
prestigious university.
SIEEB is a benchmark
to which the Chinese
building construction
industry can refer for the
use of energy-efficient
and environmentallyfriendly
materials and
technologies.
By Mario Cucinella
Architects
Urban Best Practices
Area, World EXPO 2010,
Shanghai
In view of the World
Expo 2010, IMELS with
the Bureau of Shanghai
World Expo Coordination
and Shanghai World
Expo Land Holding, is
developing two projects
in the field of sustainable
architecture: the B2
By Mario Cucinella
Architects
Urban Best Practices
Area, World EXPO 2010,
Shanghai
In view of the World
Expo 2010, IMELS with
the Bureau of Shanghai
World Expo Coordination
and Shanghai World
Expo Land Holding, is
developing two projects
in the field of sustainable
architecture: the B2

定的最可持续城市管理实践。意大利
建筑设计机构接受委托为项目提供设
计,主要集中在生态友好的规划和建
筑理念、节能解决方案以及清洁能源
的生产技术等方面。
B2展厅和C1展厅由mOa, Mar io
Occhiuto Architetture设计
B3-2展厅由 ARCHEA ASSOCIATI设计
上海交通大学的“绿色能源实验室”
在中意两国关于“清洁发展机制”
(CDM)的合作框架内,意大利环境
部协同著名的上海交通大学于2007年
11月联手进行了“绿色能源实验室”
项目。这项实验室实际上是一个与上海
交通大学机械和电子工程系进行合作的
研究中心,用于实验在建筑领域的能源
节约、减少排放量和确定“清洁发展机
制”(CDM)的技术。
由 ARCHEA ASSOCIATI设计
天津可持续的城市开发
天津是中国发展最快的城市之一:天
津市政府在意大利政府的合作之下,
目前正在实施对意大利区域(意大利
保护区的遗产)的恢复以及支持城市
可持续发展的工作。IMELS目前正在为
海河地区的恢复、孟氏家庙建筑物的
恢复以及CSD地区总体规划(SMIC项
目)的制定开展工作。在该地区,设
计了一个意大利风情区,其目的是提
高生物多样性并探索替代的能源。对
于该项目的艺术诠释目前正在两年一
度的维也纳2008第十一届国际建筑展
览会上展出,标题为 - 建筑物之外的
建筑艺术。
SMIC项目是由ARCHEA ASSOCIATI
设计
意大利风情区是由mOa, Mario Occhiuto
Architetture设计
孟氏家庙建筑物的恢复是由 SIRENA
设计
建筑设计机构接受委托为项目提供设
计,主要集中在生态友好的规划和建
筑理念、节能解决方案以及清洁能源
的生产技术等方面。
B2展厅和C1展厅由mOa, Mar io
Occhiuto Architetture设计
B3-2展厅由 ARCHEA ASSOCIATI设计
上海交通大学的“绿色能源实验室”
在中意两国关于“清洁发展机制”
(CDM)的合作框架内,意大利环境
部协同著名的上海交通大学于2007年
11月联手进行了“绿色能源实验室”
项目。这项实验室实际上是一个与上海
交通大学机械和电子工程系进行合作的
研究中心,用于实验在建筑领域的能源
节约、减少排放量和确定“清洁发展机
制”(CDM)的技术。
由 ARCHEA ASSOCIATI设计
天津可持续的城市开发
天津是中国发展最快的城市之一:天
津市政府在意大利政府的合作之下,
目前正在实施对意大利区域(意大利
保护区的遗产)的恢复以及支持城市
可持续发展的工作。IMELS目前正在为
海河地区的恢复、孟氏家庙建筑物的
恢复以及CSD地区总体规划(SMIC项
目)的制定开展工作。在该地区,设
计了一个意大利风情区,其目的是提
高生物多样性并探索替代的能源。对
于该项目的艺术诠释目前正在两年一
度的维也纳2008第十一届国际建筑展
览会上展出,标题为 - 建筑物之外的
建筑艺术。
SMIC项目是由ARCHEA ASSOCIATI
设计
意大利风情区是由mOa, Mario Occhiuto
Architetture设计
孟氏家庙建筑物的恢复是由 SIRENA
设计
Pavilion restoration and
the C1, B3-2 Pavilions
design within the EXPO
Site Urban Best Practices
Area (UBPA). These buildings
will host exhibitions
on the best sustainable
urban management practices.
Italian architecture
studios are entrusted
for project design, which
will focus on eco-friendly
building principles and
energy-saving solutions.
B2 Pavillion and C1 Building
by By mOa, Mario
Occhiuto Architetture
B3-2 Pavillion by ARCHEA
ASSOCIATI
“Green Energy Laboratory”
at Jiao Tong University,
Shanghai
The laboratory, designed
by Italian experts together
with the Mechanical
and Electric Engineering
Department of Shanghai
Jiao Tong University,
will be equipped with
Italian and Chinese
high-efficiency and low
environmental impact
technology. It will be a
platform for tweaking
and testing technologies
designed to promote
energy efficiency, emission
reduction, and CDM
methodologies in the
construction industry.
By ARCHEA ASSOCIATI
Sustainable Urban Development
in Tianjin
IMELS, in cooperation
with HEDO, is promoting
Hai He Area recovery,
comprising the restoration
of the Meng Yoss
House and the development
of an innovative
Master Plan for the CSD
Area in Dongli (SMIC
project). In this same
area an Italian Park has
been designed. The
artistic re-interpretation
of this project is currently
exhibited at the 11th
International Architecture
Exhibition – Venice Biennale
2008 , Out There.
Architecture Beyond
Building.
SMIC Project by ARCHEA
ASSOCIATI
Italian Park by mOa, Mario
Occhiuto Architetture
Meng Yoss House restoration
by SIRENA S.C.p.A
the C1, B3-2 Pavilions
design within the EXPO
Site Urban Best Practices
Area (UBPA). These buildings
will host exhibitions
on the best sustainable
urban management practices.
Italian architecture
studios are entrusted
for project design, which
will focus on eco-friendly
building principles and
energy-saving solutions.
B2 Pavillion and C1 Building
by By mOa, Mario
Occhiuto Architetture
B3-2 Pavillion by ARCHEA
ASSOCIATI
“Green Energy Laboratory”
at Jiao Tong University,
Shanghai
The laboratory, designed
by Italian experts together
with the Mechanical
and Electric Engineering
Department of Shanghai
Jiao Tong University,
will be equipped with
Italian and Chinese
high-efficiency and low
environmental impact
technology. It will be a
platform for tweaking
and testing technologies
designed to promote
energy efficiency, emission
reduction, and CDM
methodologies in the
construction industry.
By ARCHEA ASSOCIATI
Sustainable Urban Development
in Tianjin
IMELS, in cooperation
with HEDO, is promoting
Hai He Area recovery,
comprising the restoration
of the Meng Yoss
House and the development
of an innovative
Master Plan for the CSD
Area in Dongli (SMIC
project). In this same
area an Italian Park has
been designed. The
artistic re-interpretation
of this project is currently
exhibited at the 11th
International Architecture
Exhibition – Venice Biennale
2008 , Out There.
Architecture Beyond
Building.
SMIC Project by ARCHEA
ASSOCIATI
Italian Park by mOa, Mario
Occhiuto Architetture
Meng Yoss House restoration
by SIRENA S.C.p.A





1
北京的4C大厦 - 中国履约中心
The China Convention Compliance
Centre - 4C Building, Beijing
是由 mOa, Mario Occhiuto Architetture
设计
2
北京清华大学的“意大利展厅”
The “Italian Pavilion” at Tsinghua
University of Technology, Beijing
是由 Mario Cucinella Architects设计
3,4
2010年上海世博会城市最佳实践区
Urban Best Practices Area, World EXPO
2010, Shanghai
B2 展厅 and C1 展厅是由 mOa, Mario
Occhiuto Architetture设计
B3-2展厅是由 ARCHEA ASSOCIATI
设计
5
上海交通大学的“绿色能源实验室”
“Green Energy Laboratory” at Jiao
Tong University, Shanghai
是由 ARCHEA ASSOCIATI设计
北京的4C大厦 - 中国履约中心
The China Convention Compliance
Centre - 4C Building, Beijing
是由 mOa, Mario Occhiuto Architetture
设计
2
北京清华大学的“意大利展厅”
The “Italian Pavilion” at Tsinghua
University of Technology, Beijing
是由 Mario Cucinella Architects设计
3,4
2010年上海世博会城市最佳实践区
Urban Best Practices Area, World EXPO
2010, Shanghai
B2 展厅 and C1 展厅是由 mOa, Mario
Occhiuto Architetture设计
B3-2展厅是由 ARCHEA ASSOCIATI
设计
5
上海交通大学的“绿色能源实验室”
“Green Energy Laboratory” at Jiao
Tong University, Shanghai
是由 ARCHEA ASSOCIATI设计

